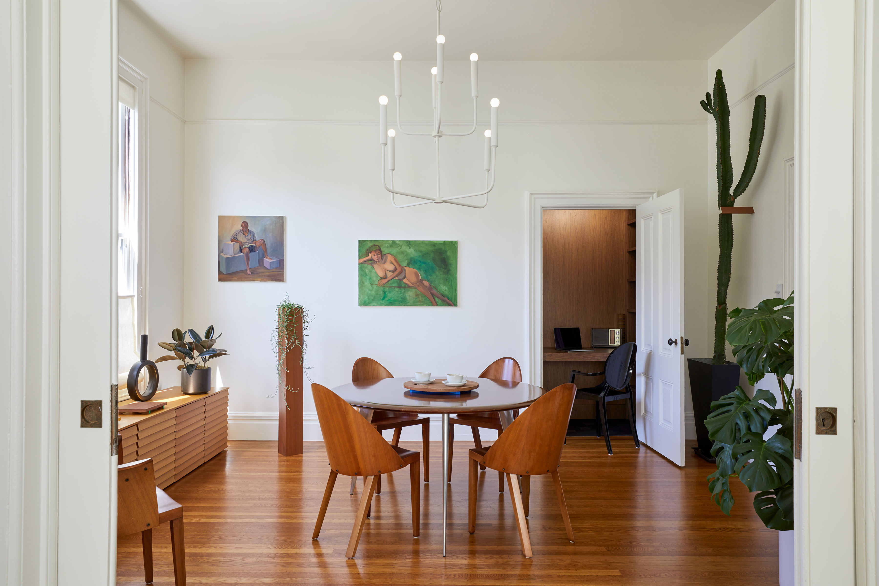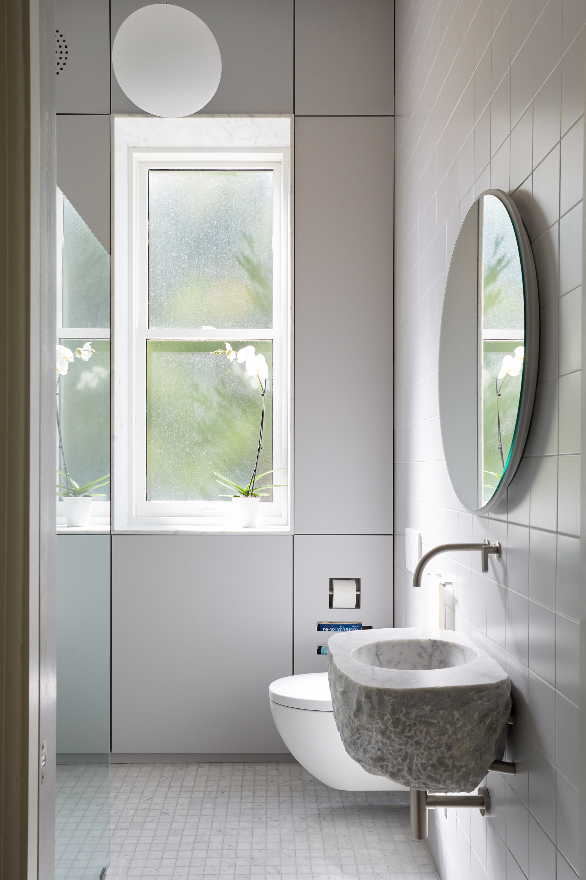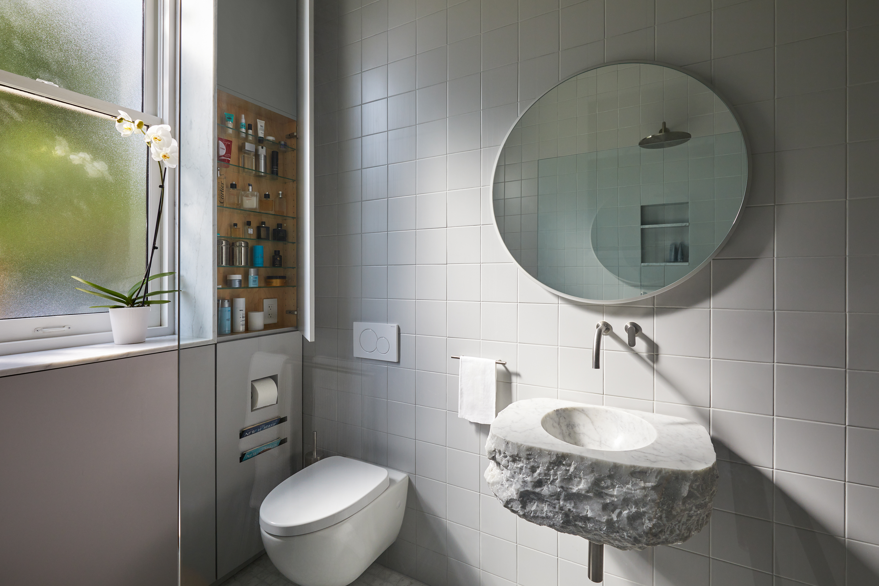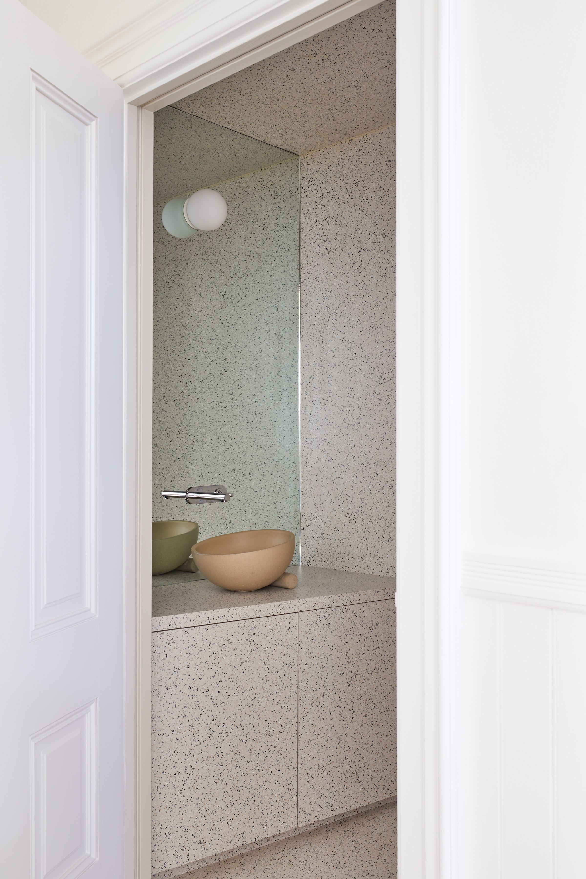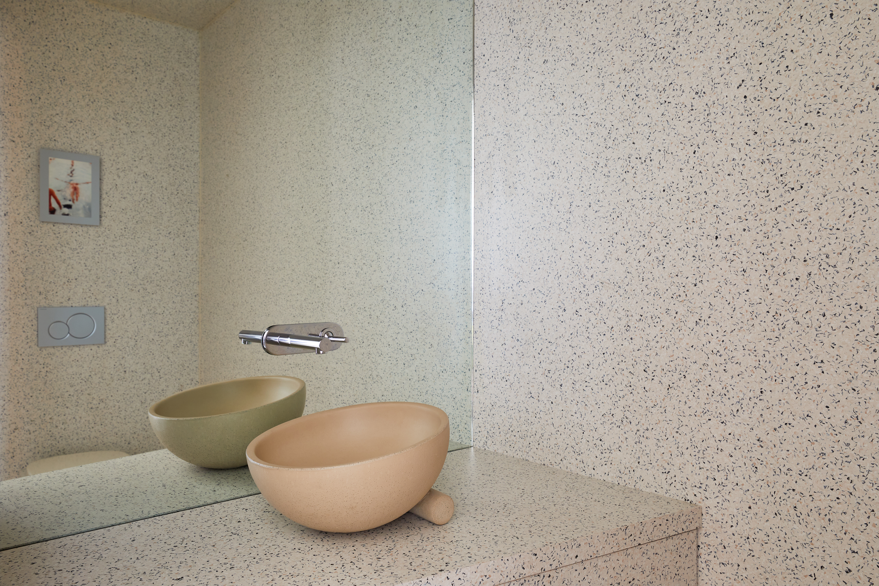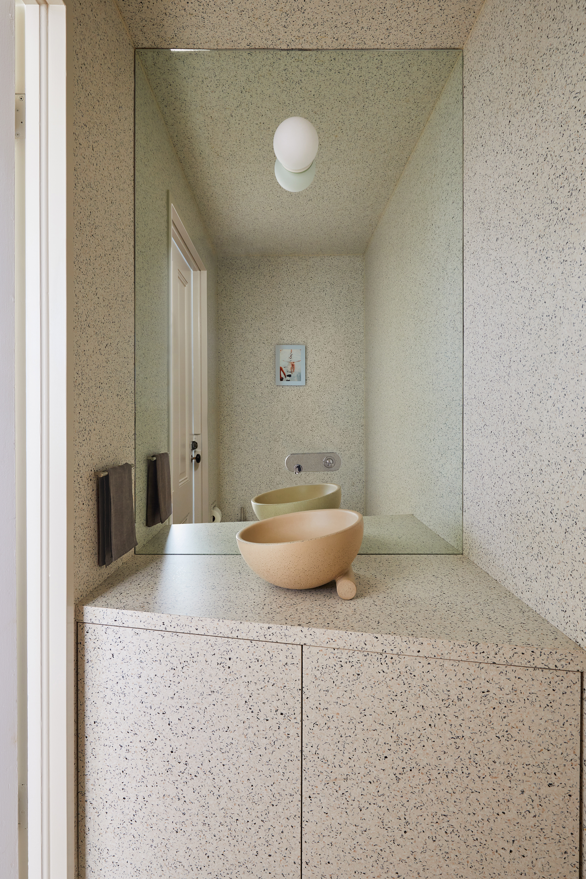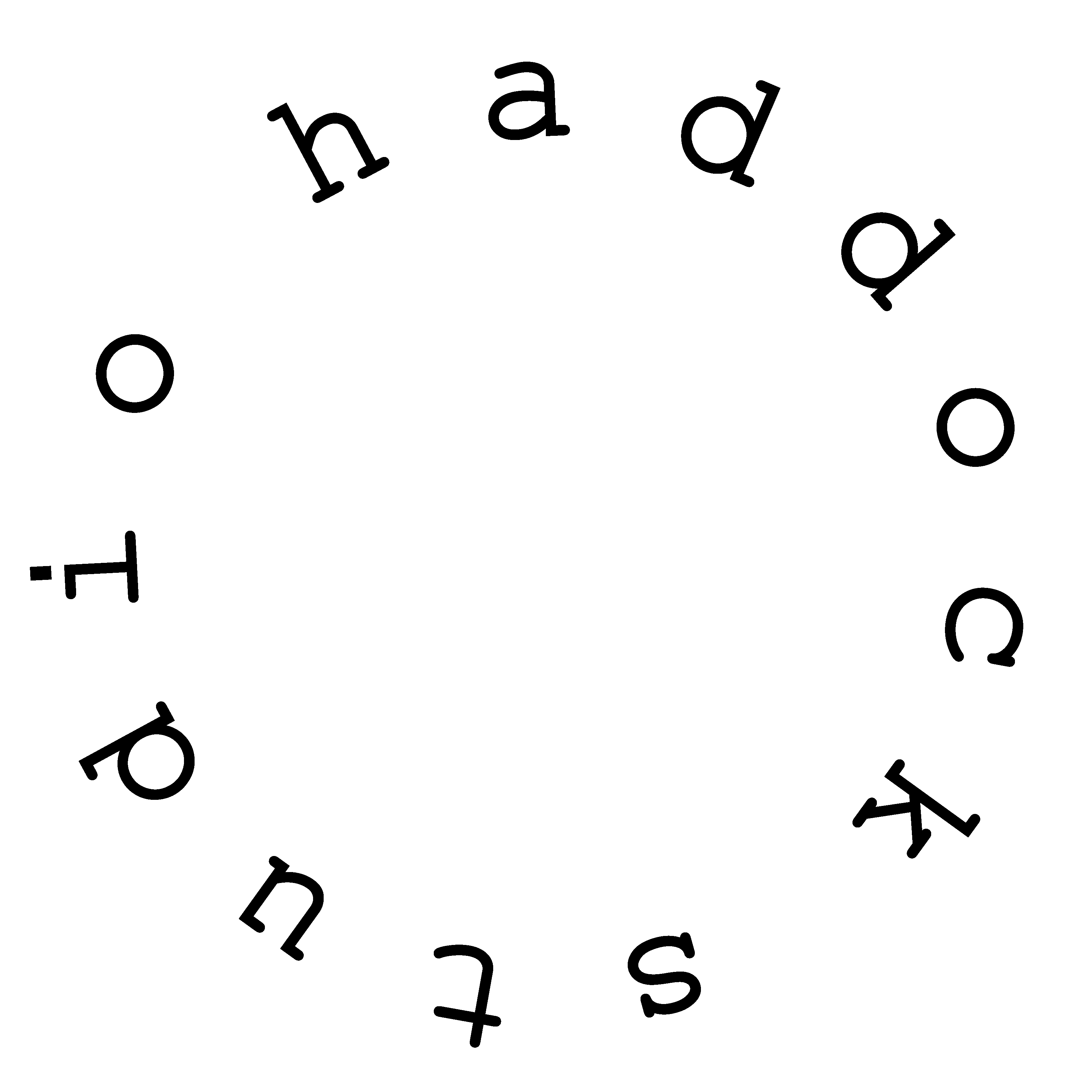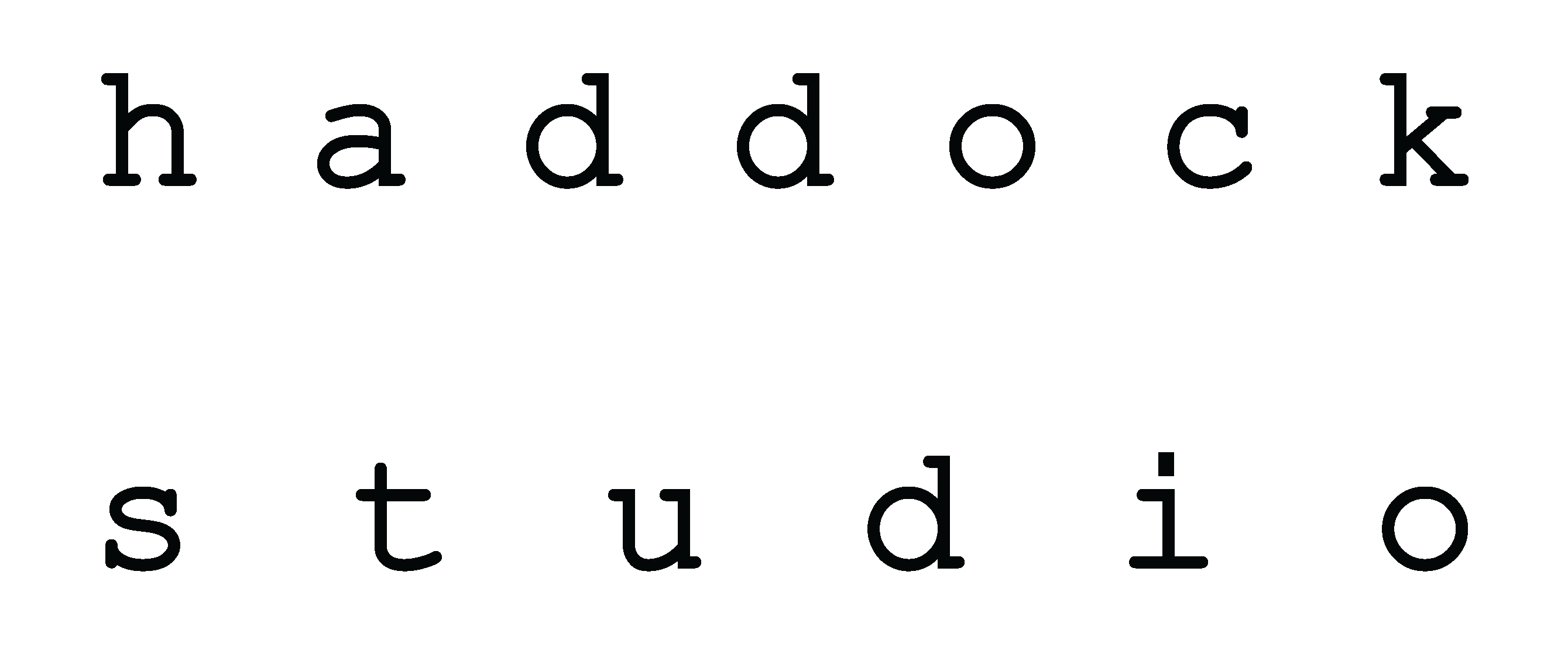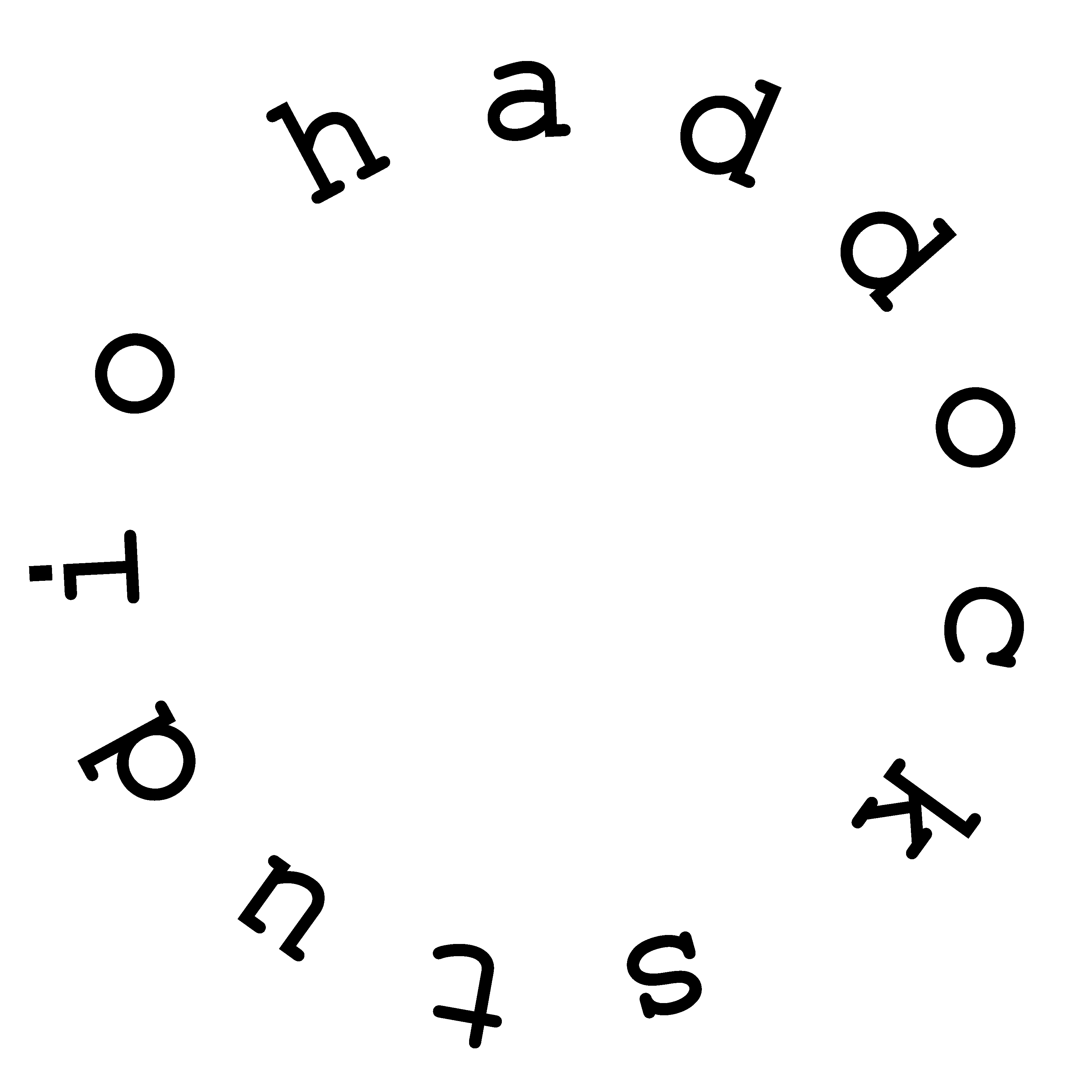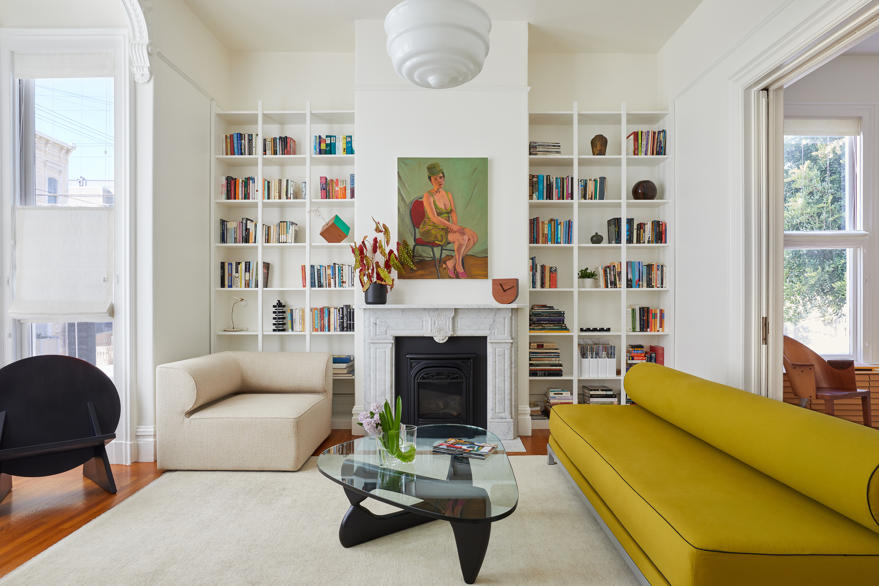
1880 Victorian Modern
Date: 2020 – 2021
Location: San Francisco, CA, USA
Program: House Renovation, Historic Restoration, Interior Design
Area: 2,100 ft² (195 m²)
Site Area: 2,250 ft² (209 m²)
Client: Private Residents
Collaborator: Lingxiu Chong
Project Team: Fenella Njoto, Jeffery Guo
Photography: Margaret Austin
A full interior renovation and design was done for this 1880’s built Victorian townhome in the Lower Pacific Heights neighborhood of San Francisco. The lower unit of 2 was restored historically in some rooms, while gutted to studs and re-built in others, for the creation of a new main bathroom, custom kitchen, living room, bedroom and a reworking of two closets into a new powder-room half bath and a small desktop work-nook.
The interior design used Victorian era moldings and details, in tandem with very contemporary stylings that use a timeless palette of stone, tile, wood and plaster-work to strike a natural feeling of harmony between classical and contemporary elements. In addition to this smooth blending of new and old, a few lively moments of highlighted newness were made as well in a stainless steel professional-inspired kitchen, and vinyl texture fully wrapped half bathroom.
Many pieces were custom designed/made for the project including furniture, cabinetry, a stone block sink, lighting pieces, and many smaller elements made from reclaimed wood in the house, fabricated into unique trays, vases, tables, a clock and so on. The design scope also extended to plant and art selections, becoming an immersive environment seeking to blend old & new naturally into a fully considered space for living.
Custom Pieces:
Carrara Block Sink, Cork Stools, CTS Chairs, I-Beam Lamp, Redwood Series

