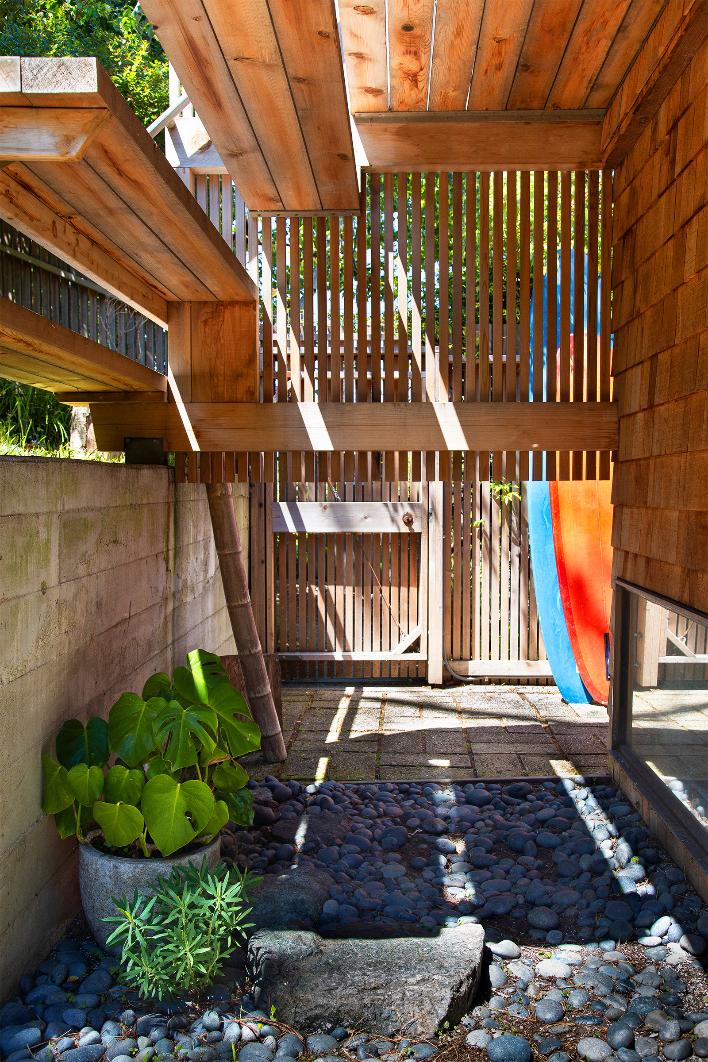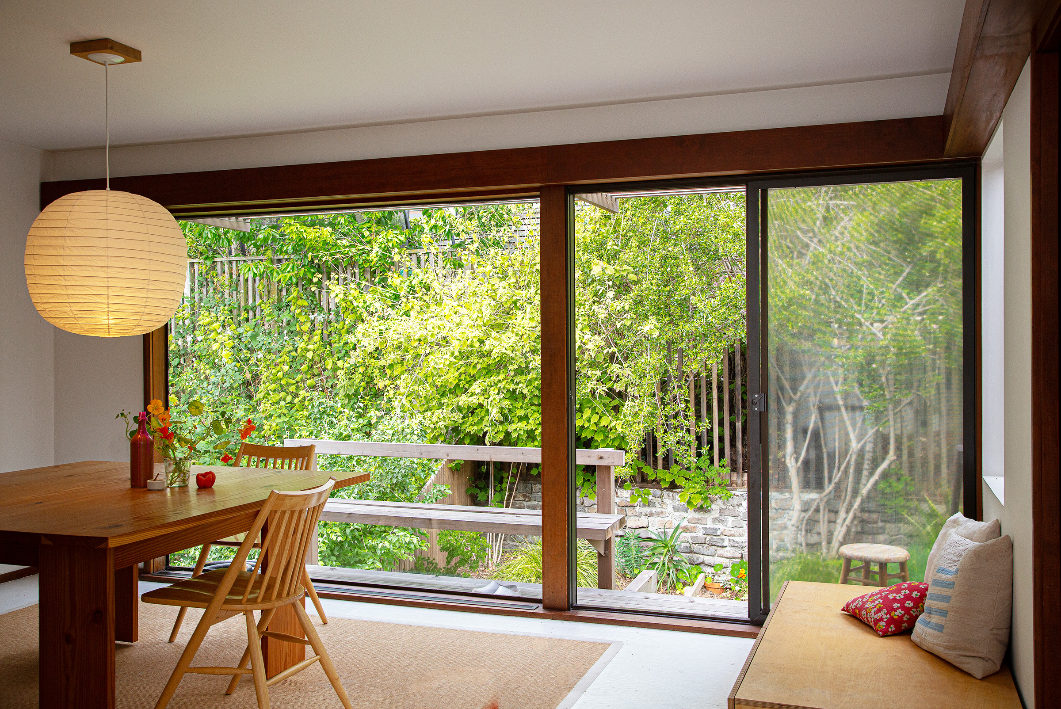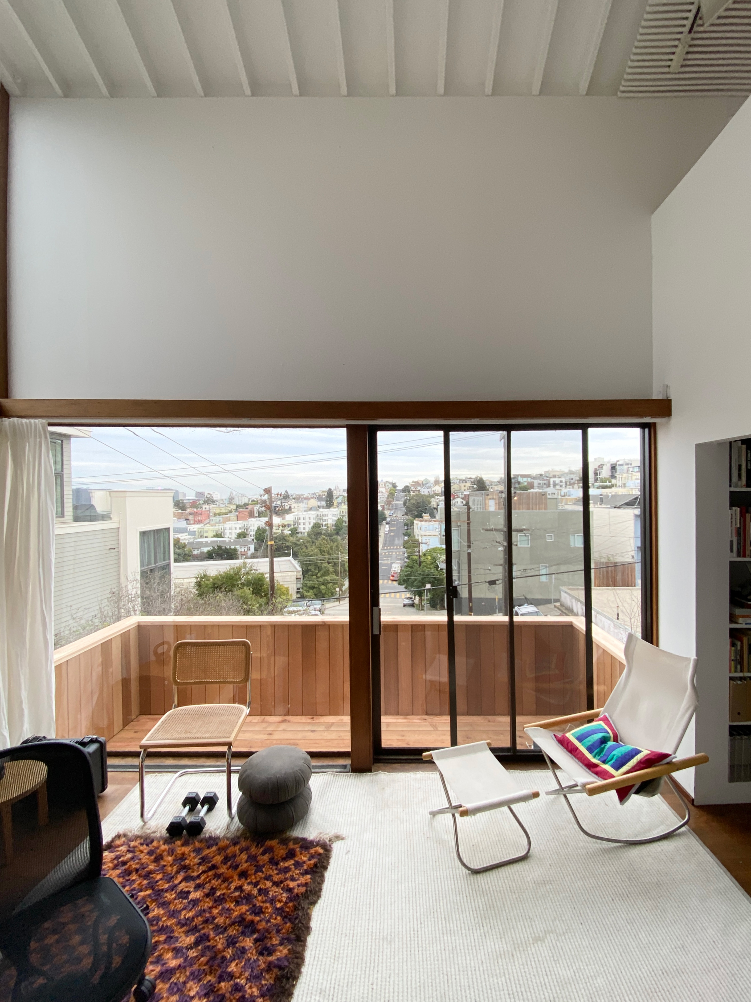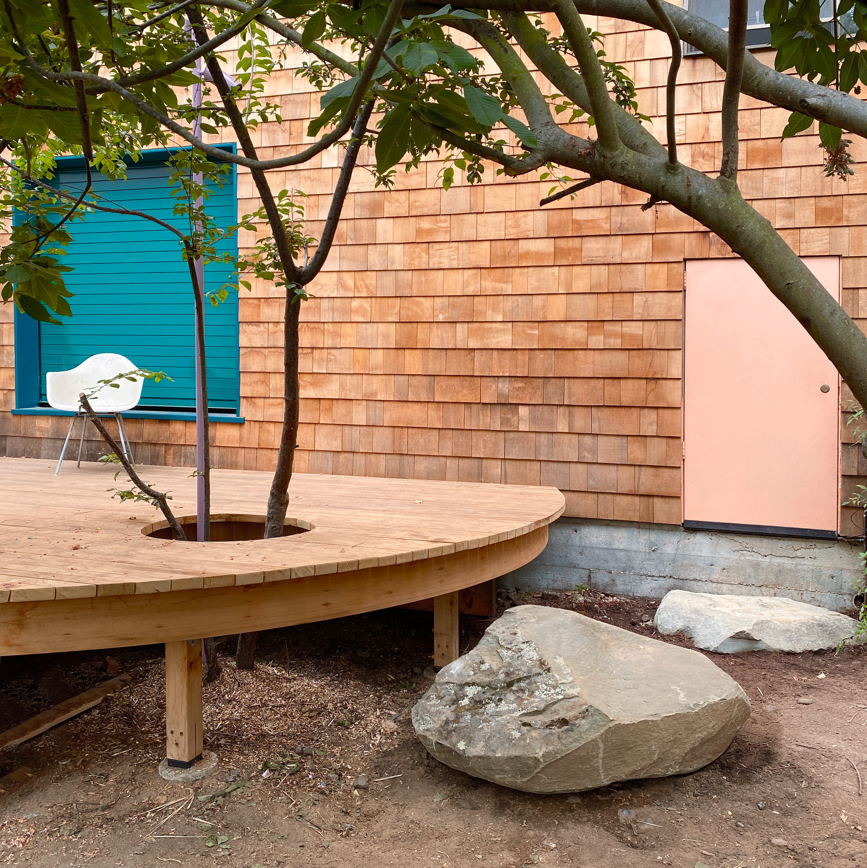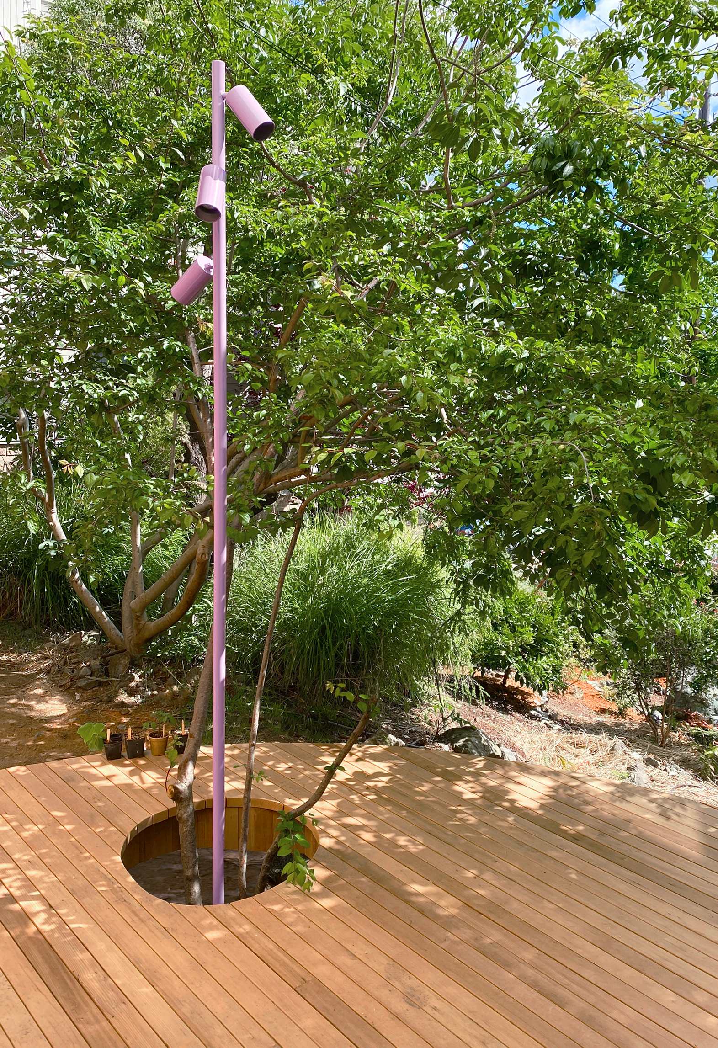
1919 Remodel & Garden
Date: 2020 – 2021
Location: San Francisco, CA, USA
Program: Exterior Renovations, Landscape Design
Area: 2,435 ft² (226 m²)
Site Area: 2,250 ft² (209 m²)
Client: Private Residents
Project Team: Bianca Lin, Guannan Jiang, Jeffery Guo
Photography: Jason Campbell, Haddock Studio
A 1968 Northern California modern wood-shingle tower house is set-back with a beautiful garden entrance. We sought to expand the livability within the house out into this lush surrounding landscape. At the front an operable façade is introduced along with exterior additions of decks, terraces, balcony and landscaping to create indoor-outdoor spaces on all sides.
A full exterior restoration was done as well, through new shingles, window finishes and structural updates, all staying in-tune with the wonderful Sea Ranch style home of wood siding and moments of vibrant colors.
A deep turquoise roll-up wall lifts open at the front façade, now allowing the activities inside to flow out under the tree canopy on a new deck floating above the garden. The cedar platform has an opening for a plum tree and plum colored lamp for evenings in the garden, as well as large boulder steps to walk down into the yard.
At the rear a cedar picket fence provides soft privacy behind which a terrace expands up to the house with large wooden steps/benches leading to the kitchen & dining area above. This along with a new viewing balcony on the front let the house expand into its surroundings at multiple levels of this mezzanine tower.
Custom Pieces:
Pink Trellis, Plum Light

