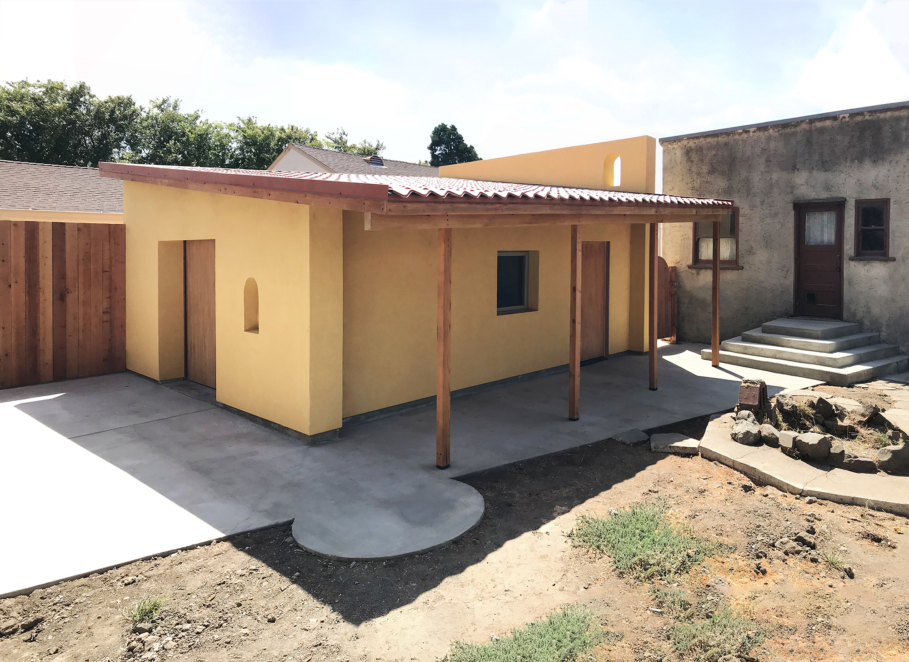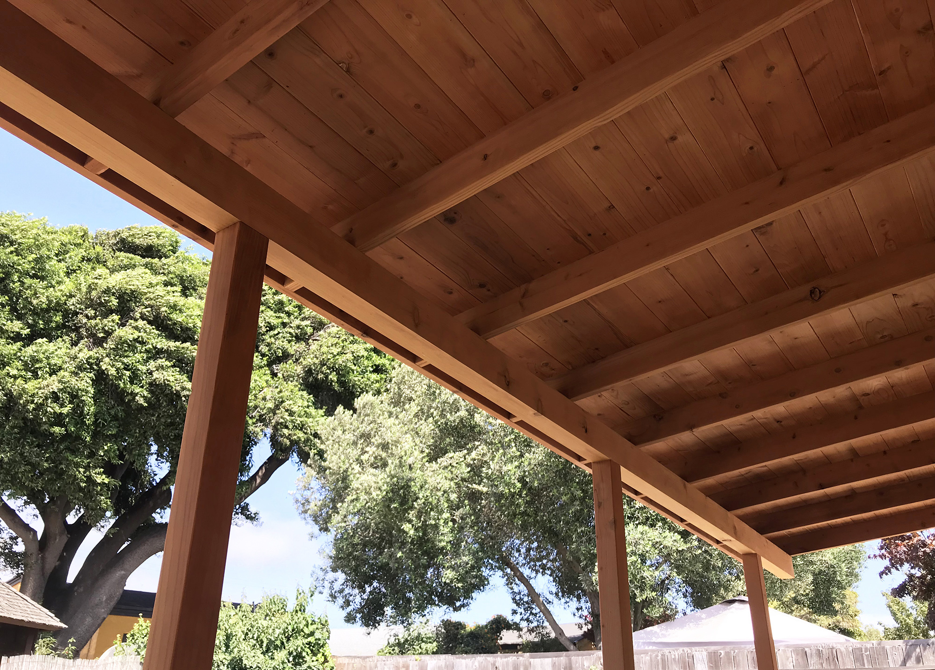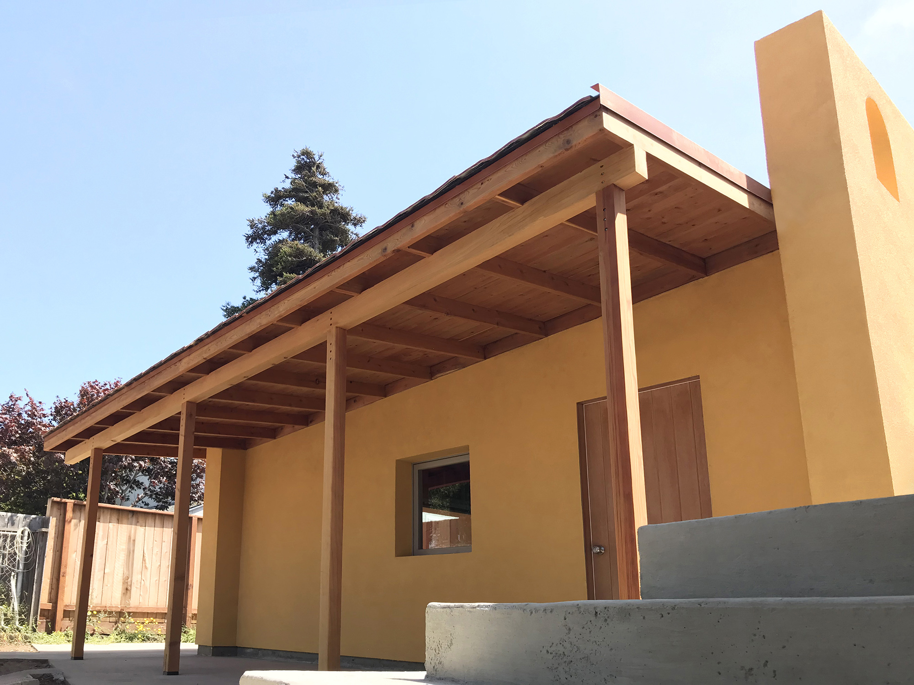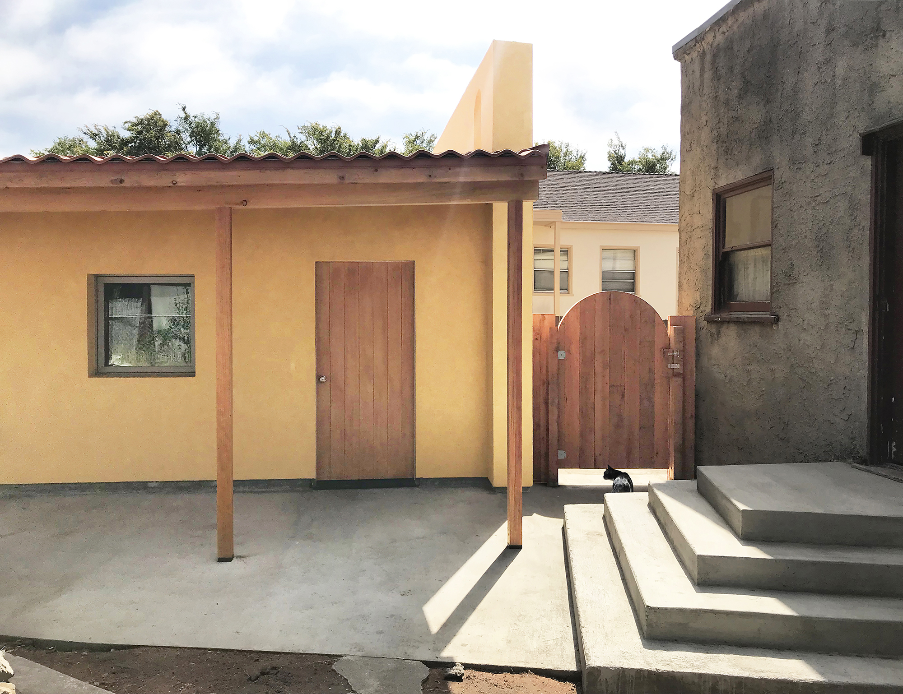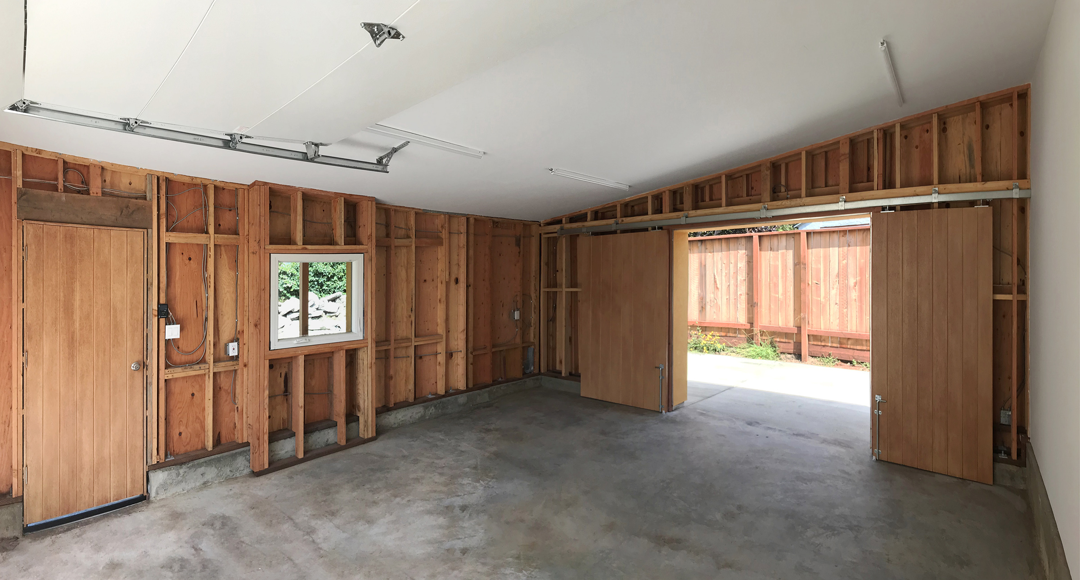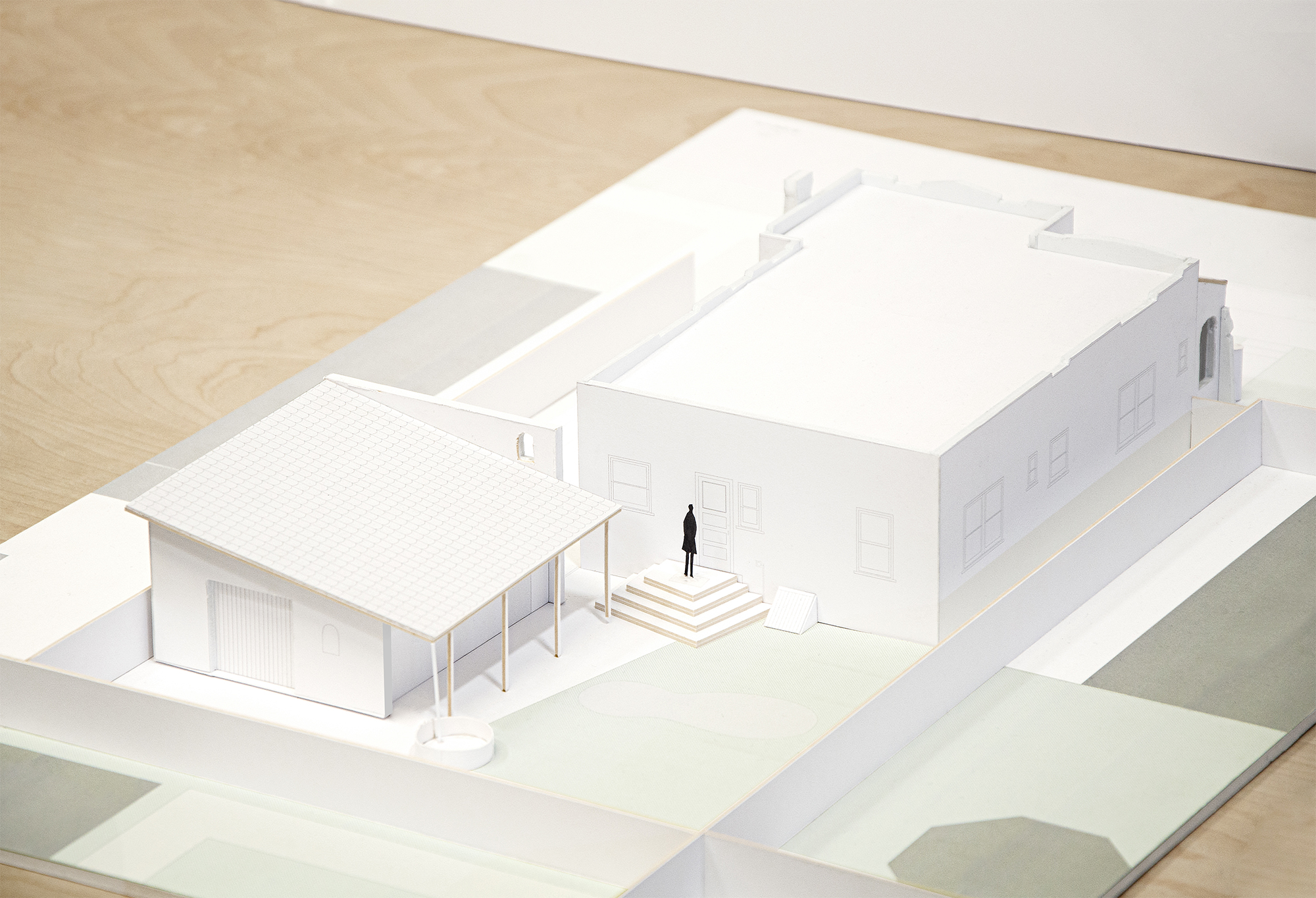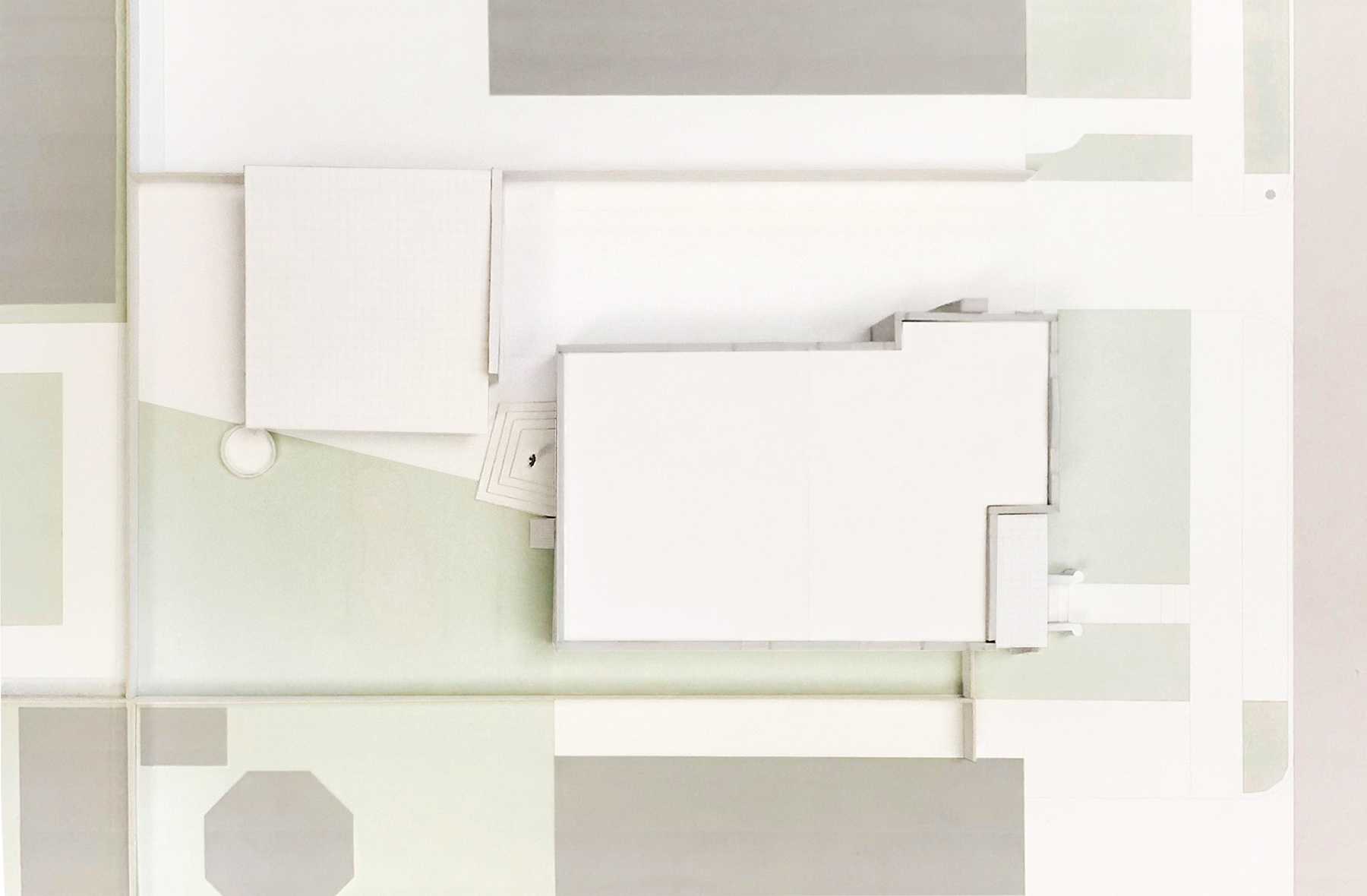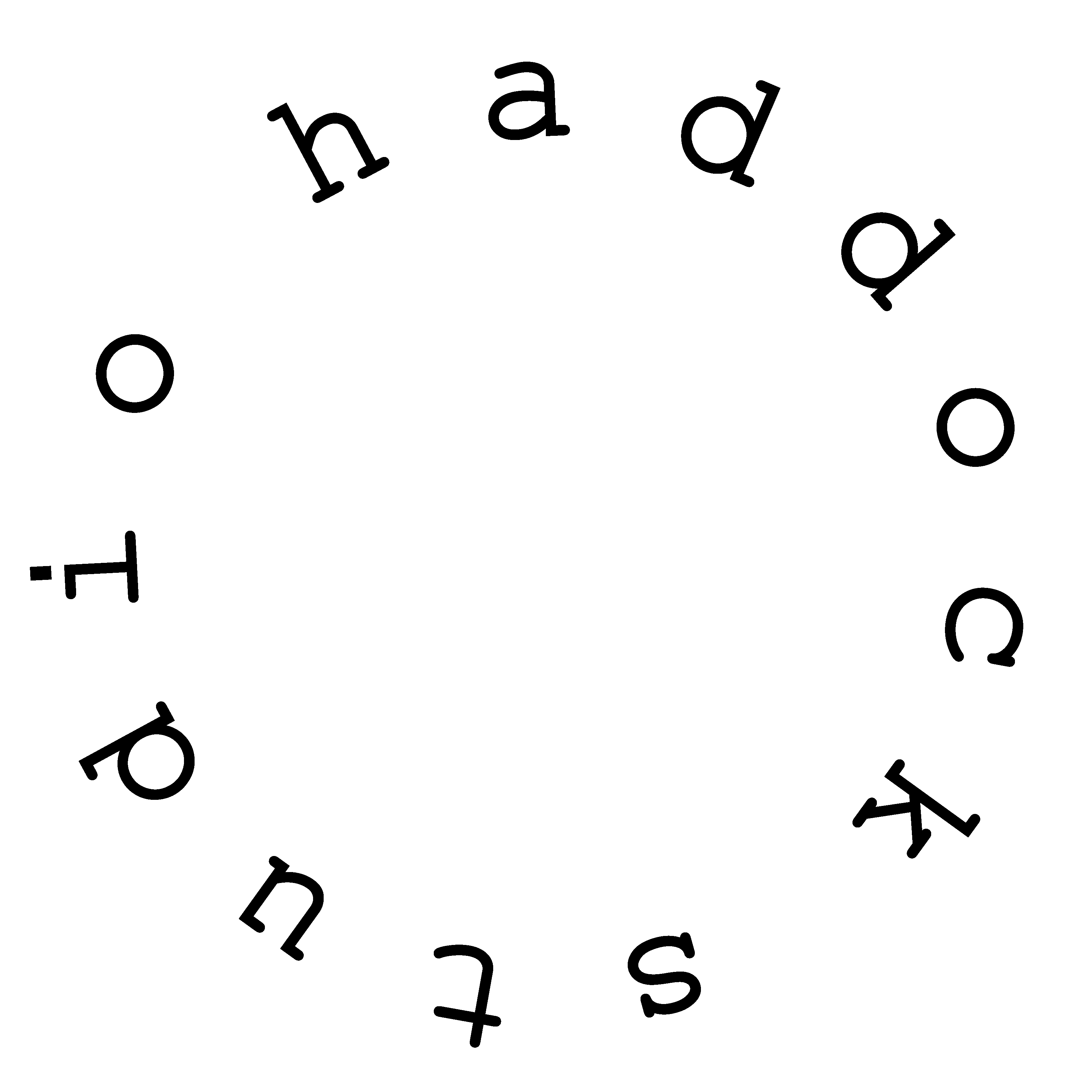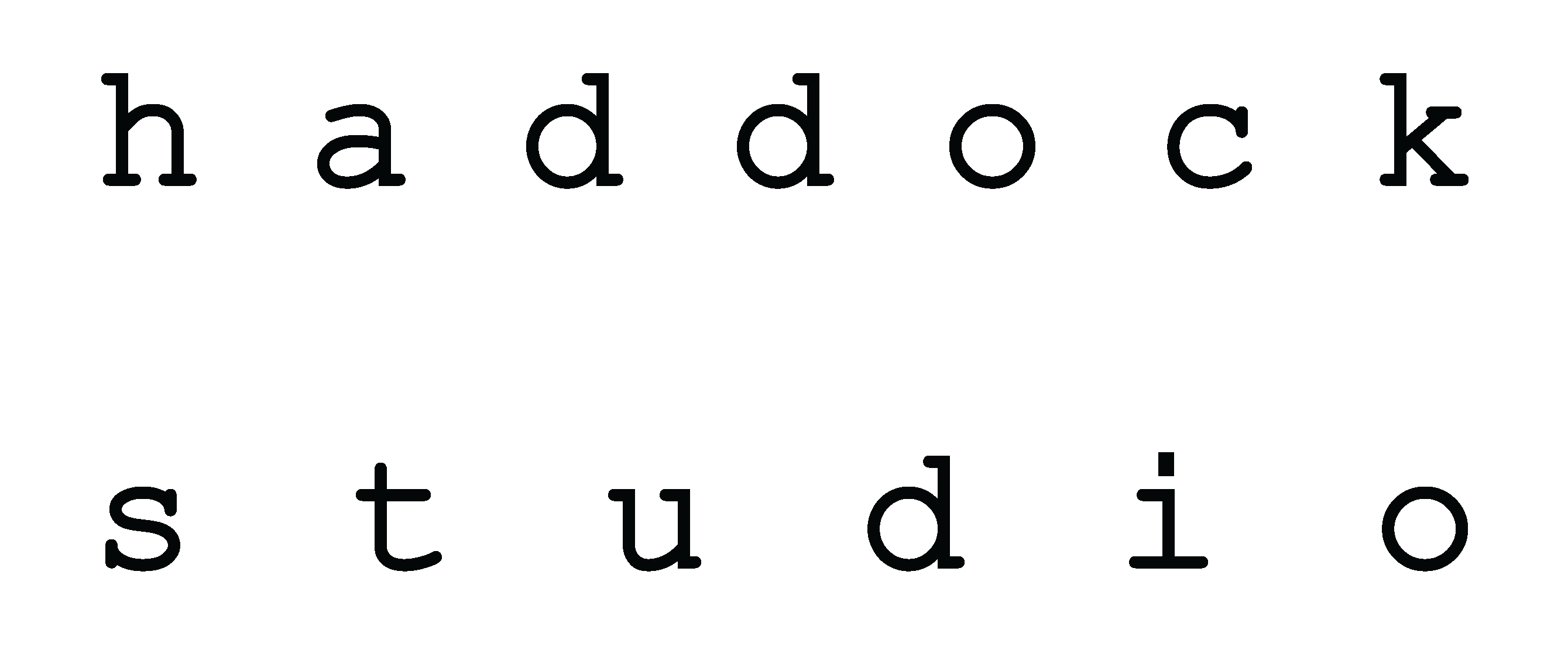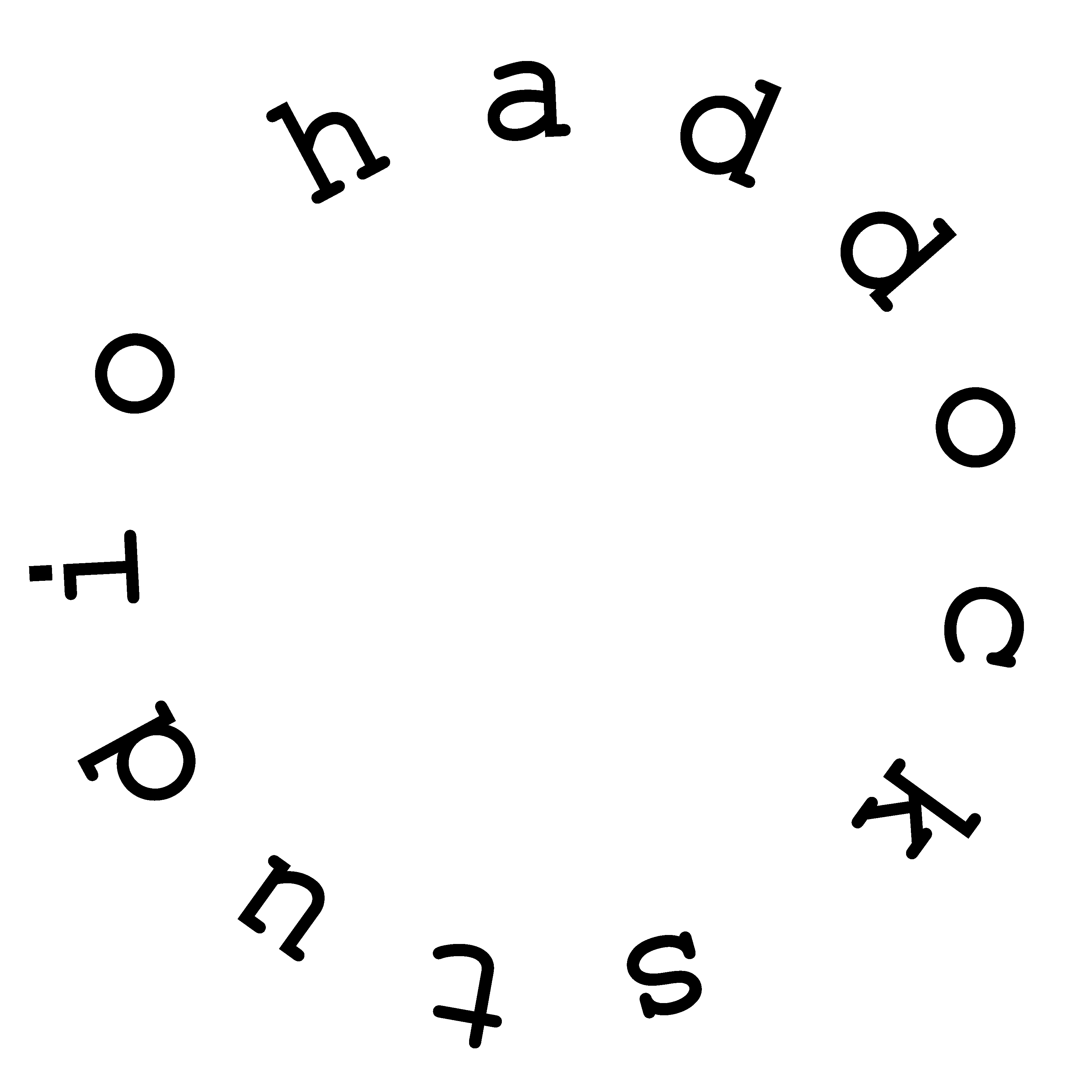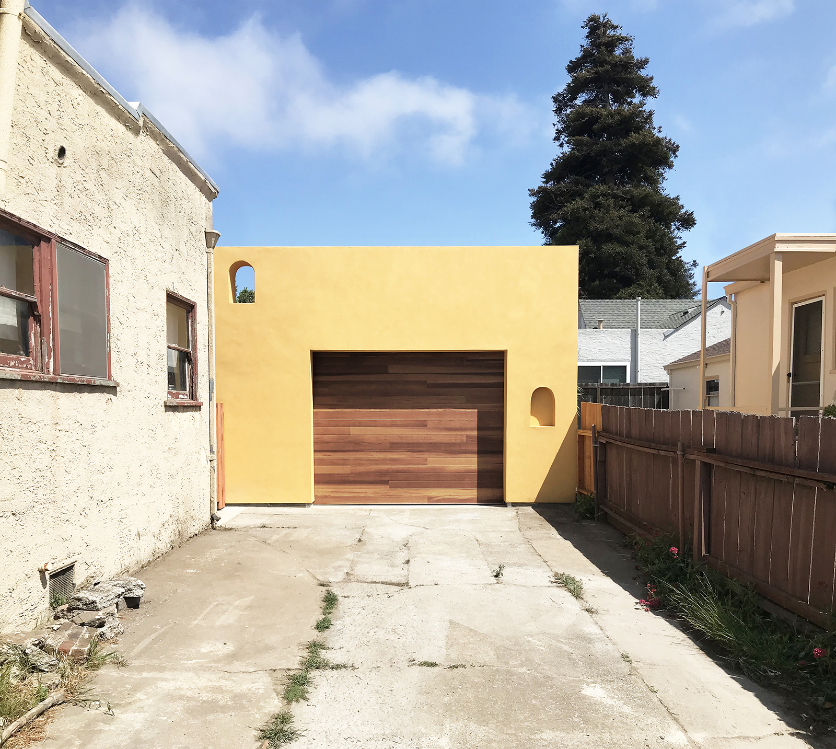
Workshop-Garage
Date: 2018 – 2019
Location: Richmond, CA, USA
Program: Workshop/Garage, Patios
Area: 405 ft² (38 m²)
Site Area: 5,000 ft² (465 m²)
Client: Private Residents
Project Team: Bianca Lin, Liz Van Dyke
Set behind a 1960's Spanish style stucco home, stands a new workshop-garage building. Inspired by California Mission architecture the structure assumes three distinct facades, each serving as operable extensions into their surroundings.
From the driveway a heavy saloon wall gives a large presence to the new structure, which through simplicity and nice detailing creates a bold arrival and presence, as well as a desire to see the space beyond the heavy wall.
In the rear yard a side awning-portico offers a shaded porch, which re-orients the building activity to face the yard next to it. Then at the back of the garage two large barn doors slide open to a rear workspace at the corner of the property. with both front and back doors open the workshop becomes an open air structure with great cross ventilation for working on projects.
The new structure is also connected with the main house through landscaping of a ziggurat stair, arched gate and an angled concrete patio that allows circulation and space for a xeriscape garden yard.
