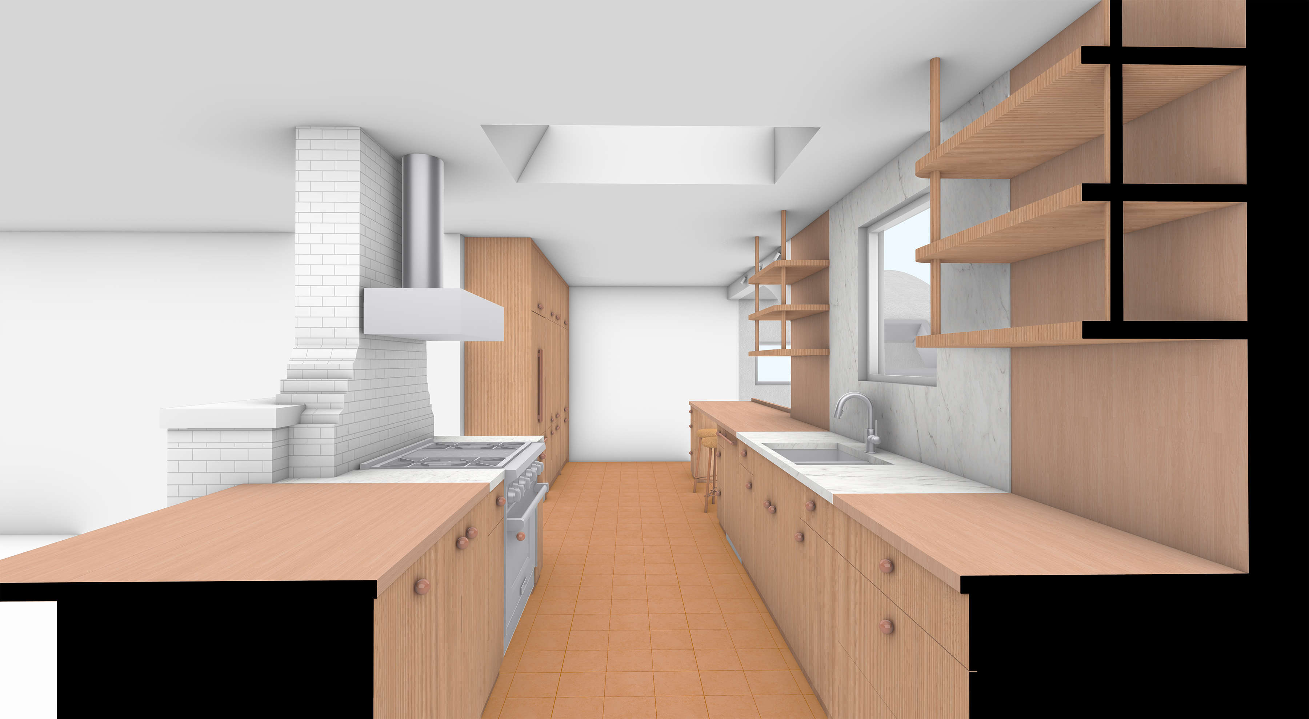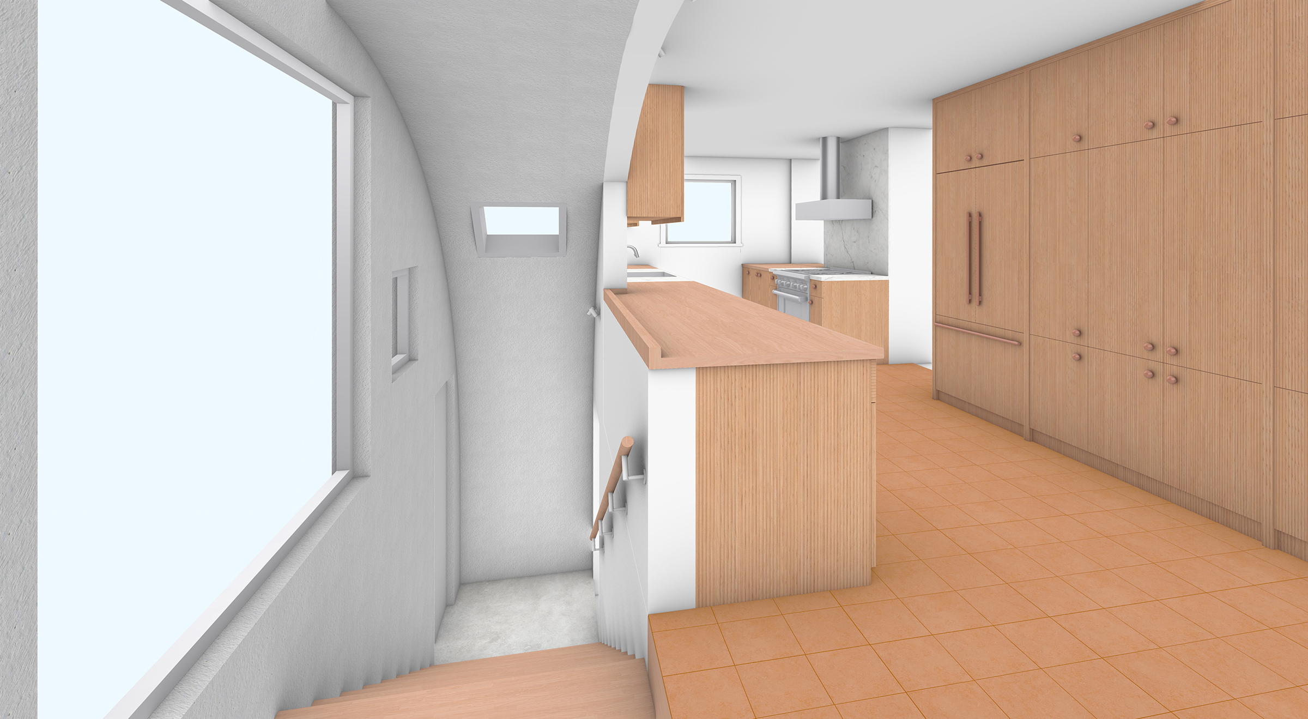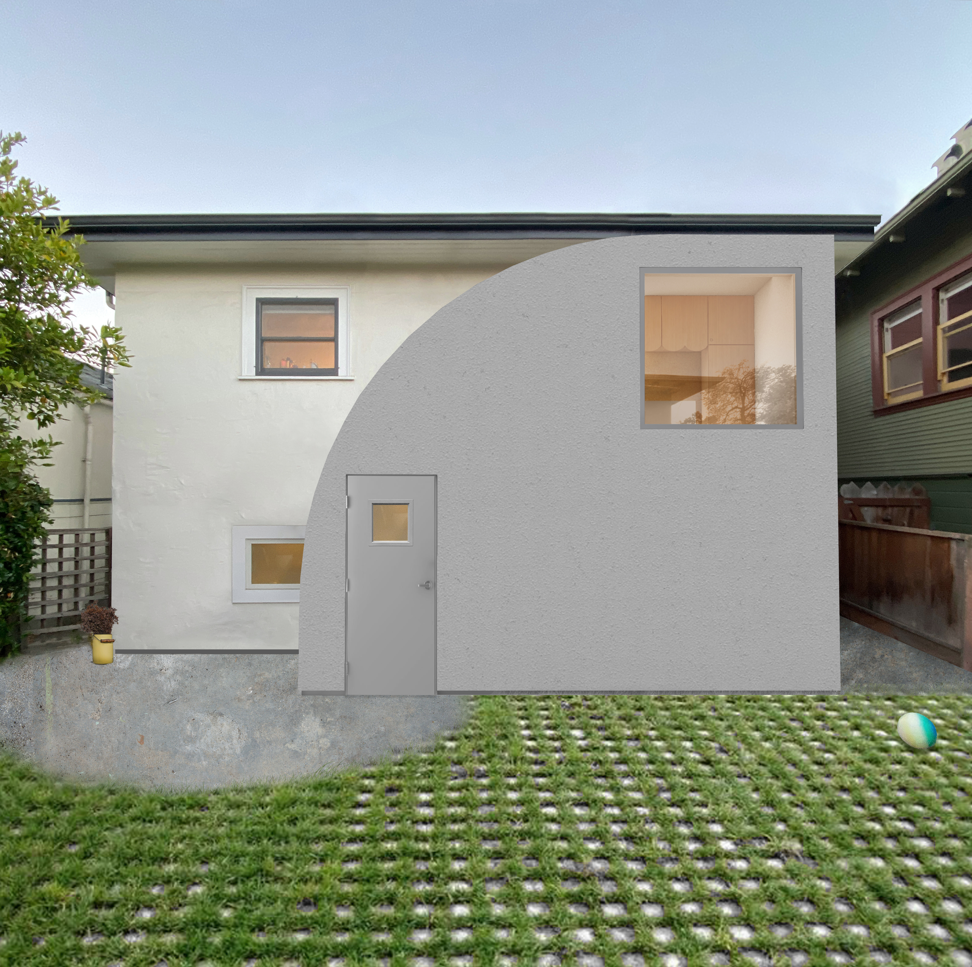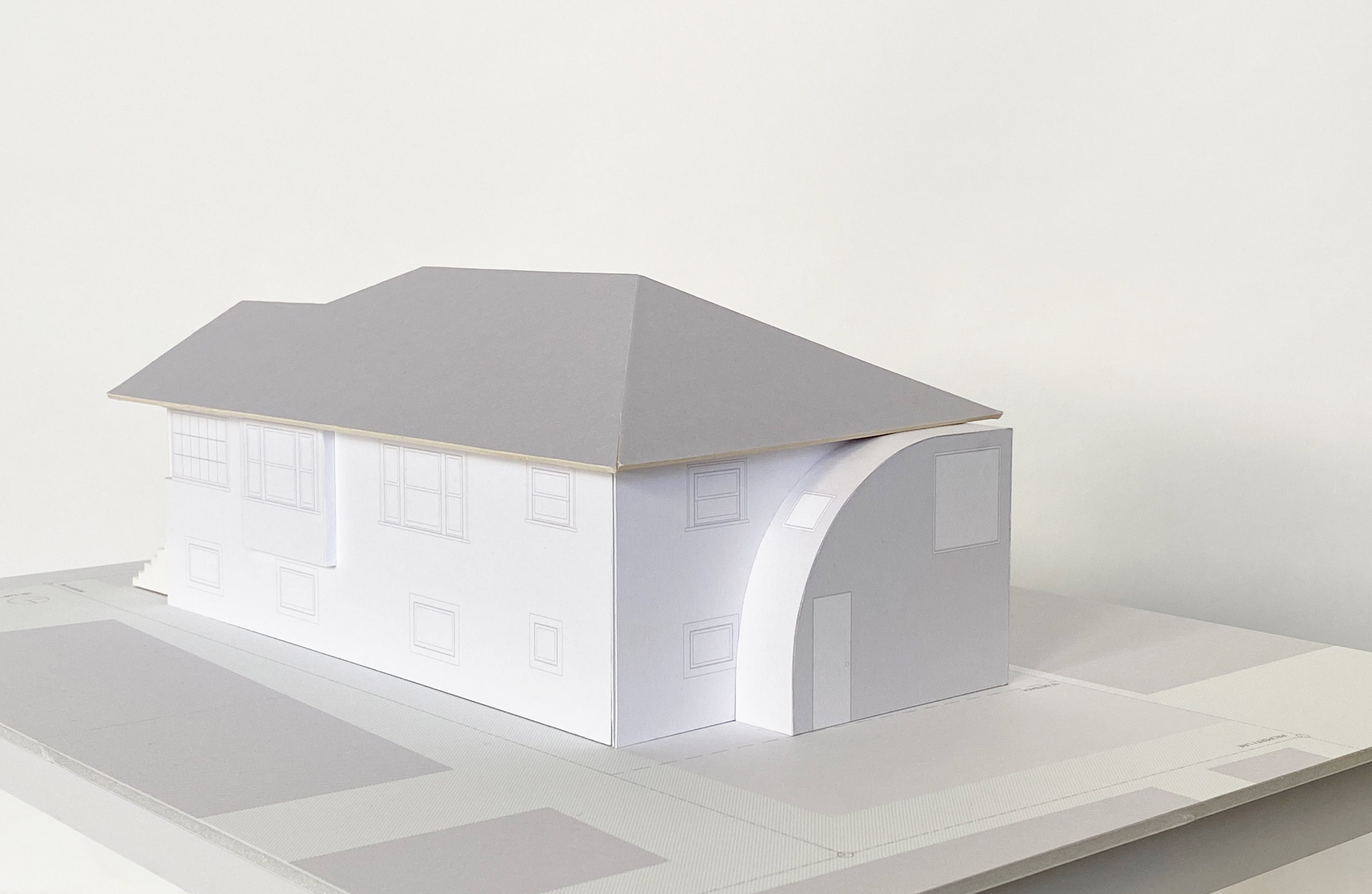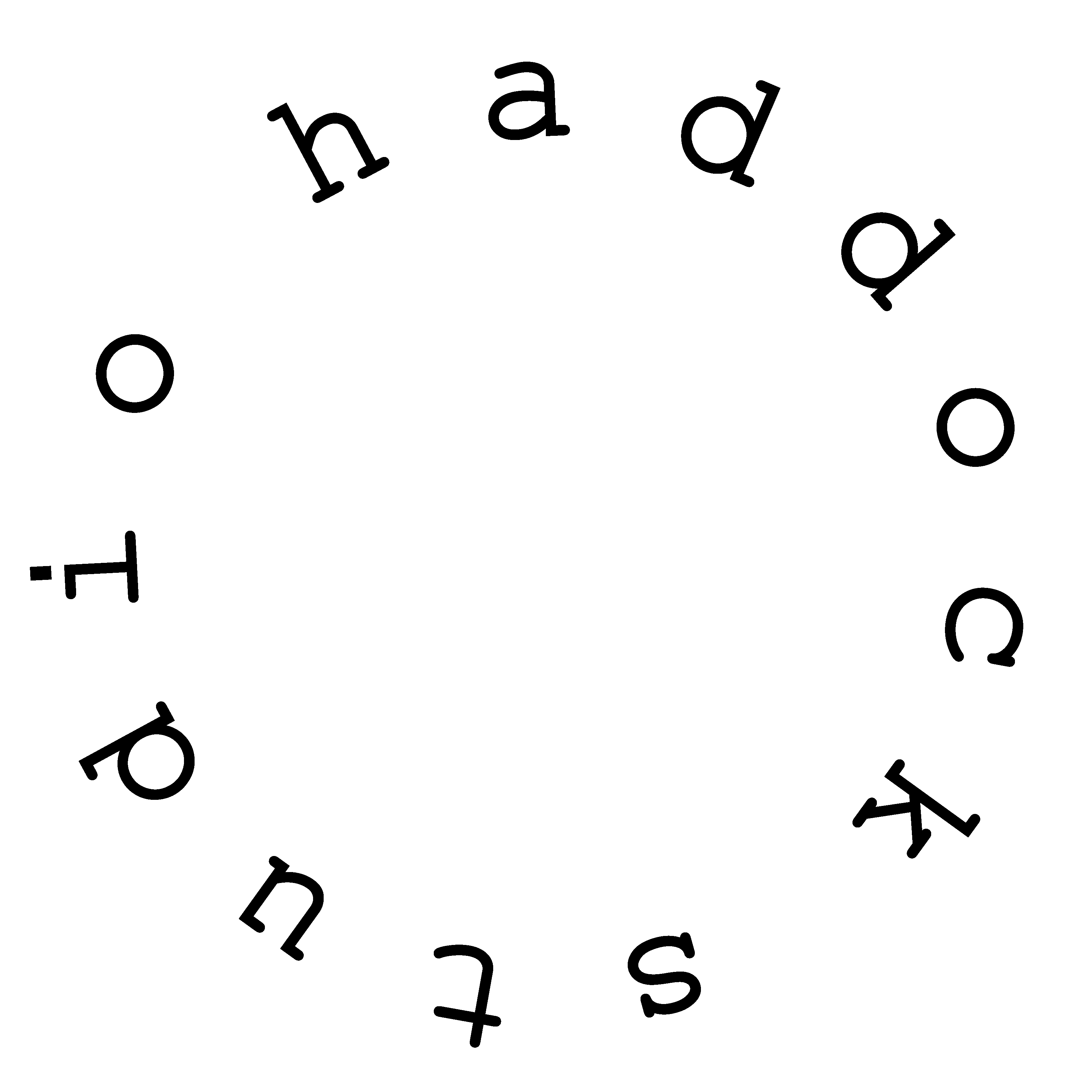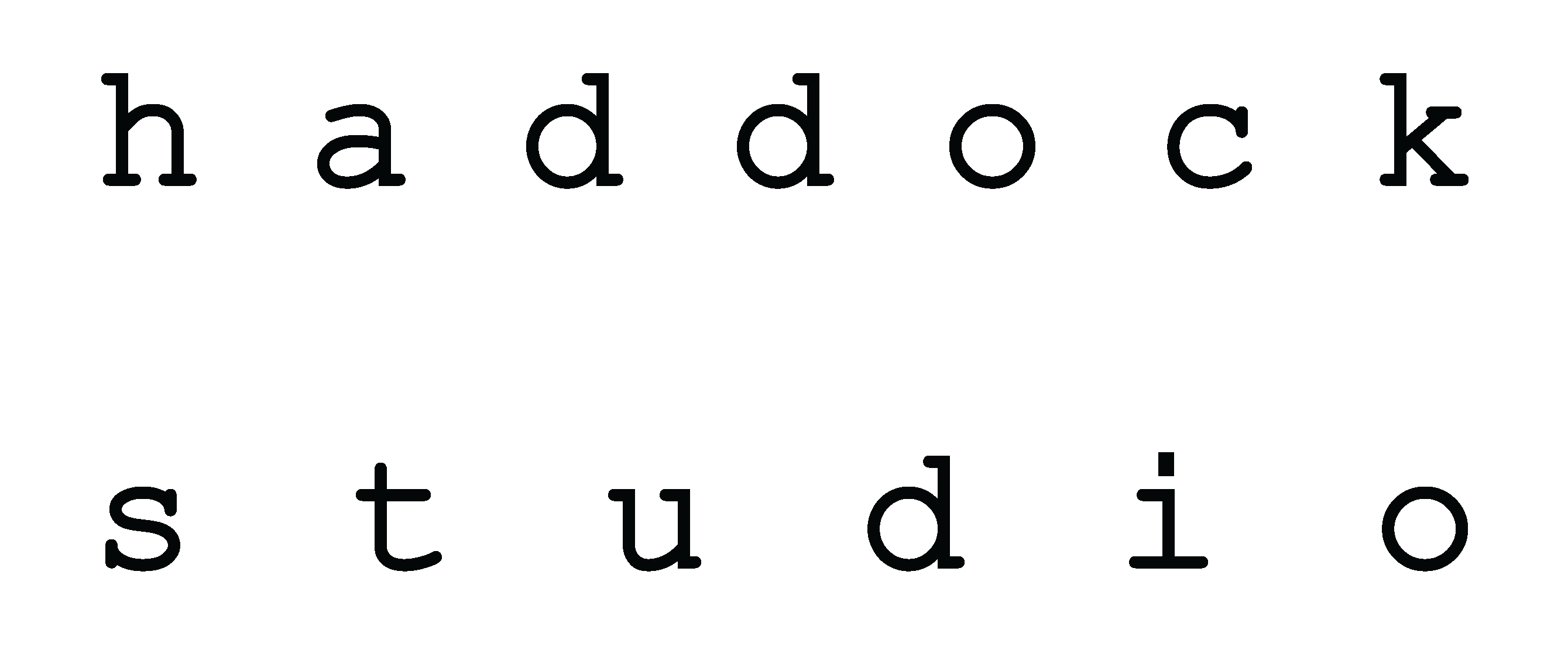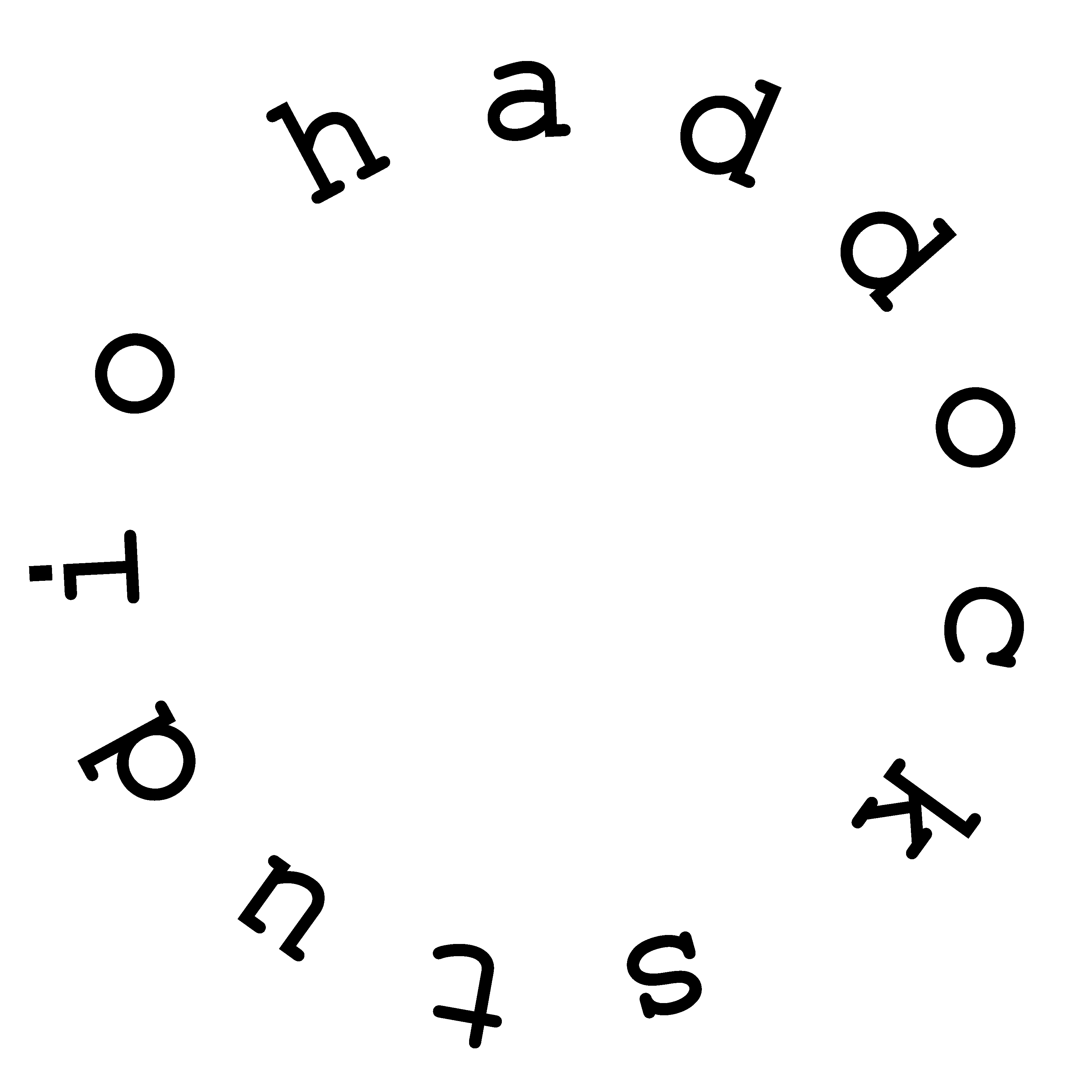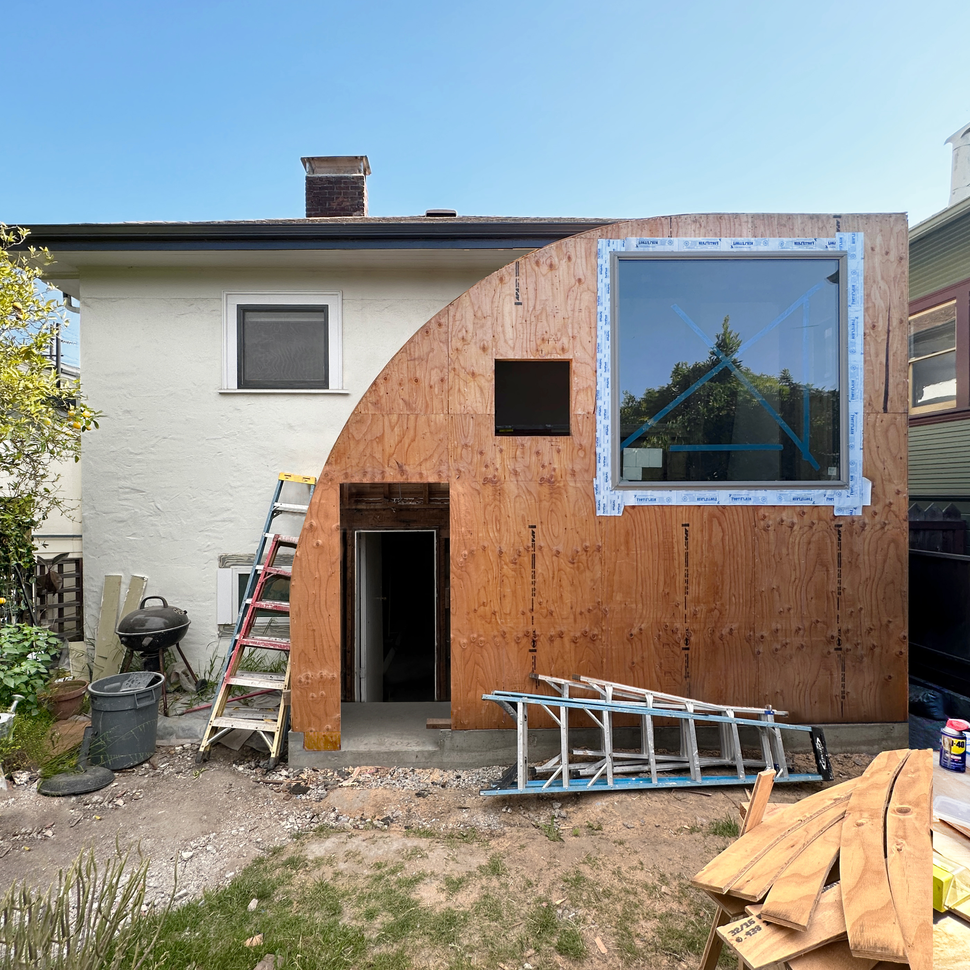
Temescal Kitchen / Landscape
Date: 2021 –
Location: Oakland, CA, USA
Program: House Extension, Kitchen Renovation, Landscape Design
Area: 858 ft² (80 m²)
Site Area: 2,310 ft² (214 m²)
Client: Private Residents
Project Team: Juke Jose, Pak Siu
At the rear of a two story house in Temescal, we expanded the kitchen size by moving an interior staircase that divides the existing space, to the back of the house as a new enclosed staircase arch-volume. This frees up much needed space for larger storage, prep and cooking surfaces, as well as creating new views through large windows. Along with the full kitchen renovation and the enclosed staircase addition, there is a rear yard design to create a more usable and enjoyable outdoor dining and relaxation space that connects to the new kitchen and stairway.


