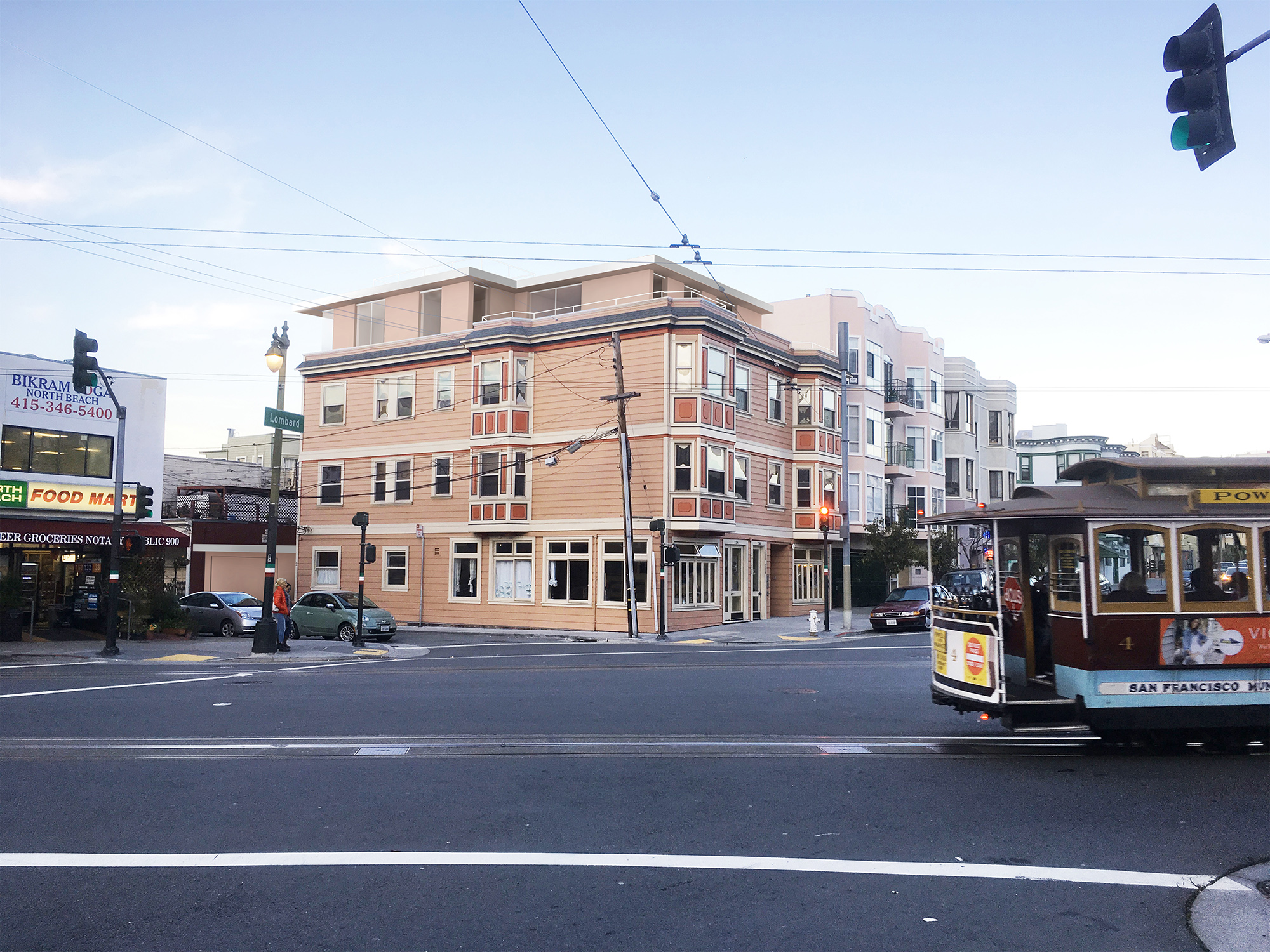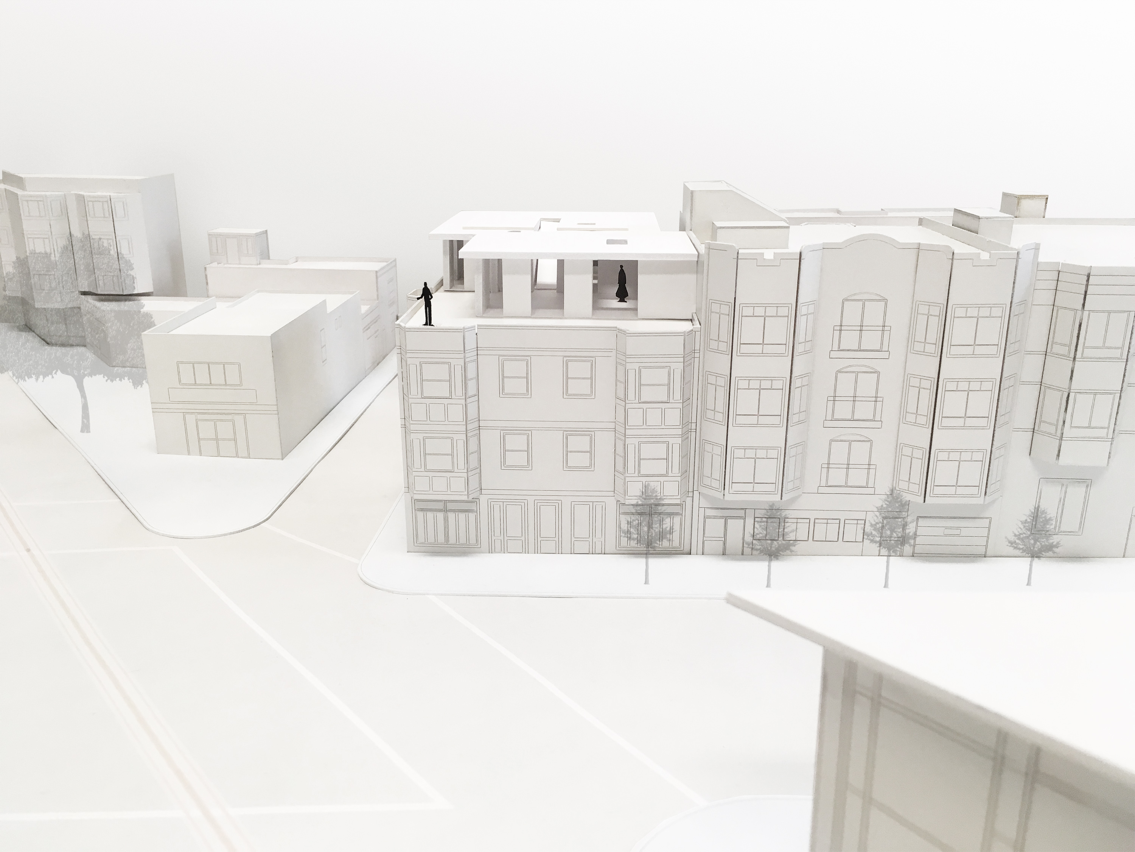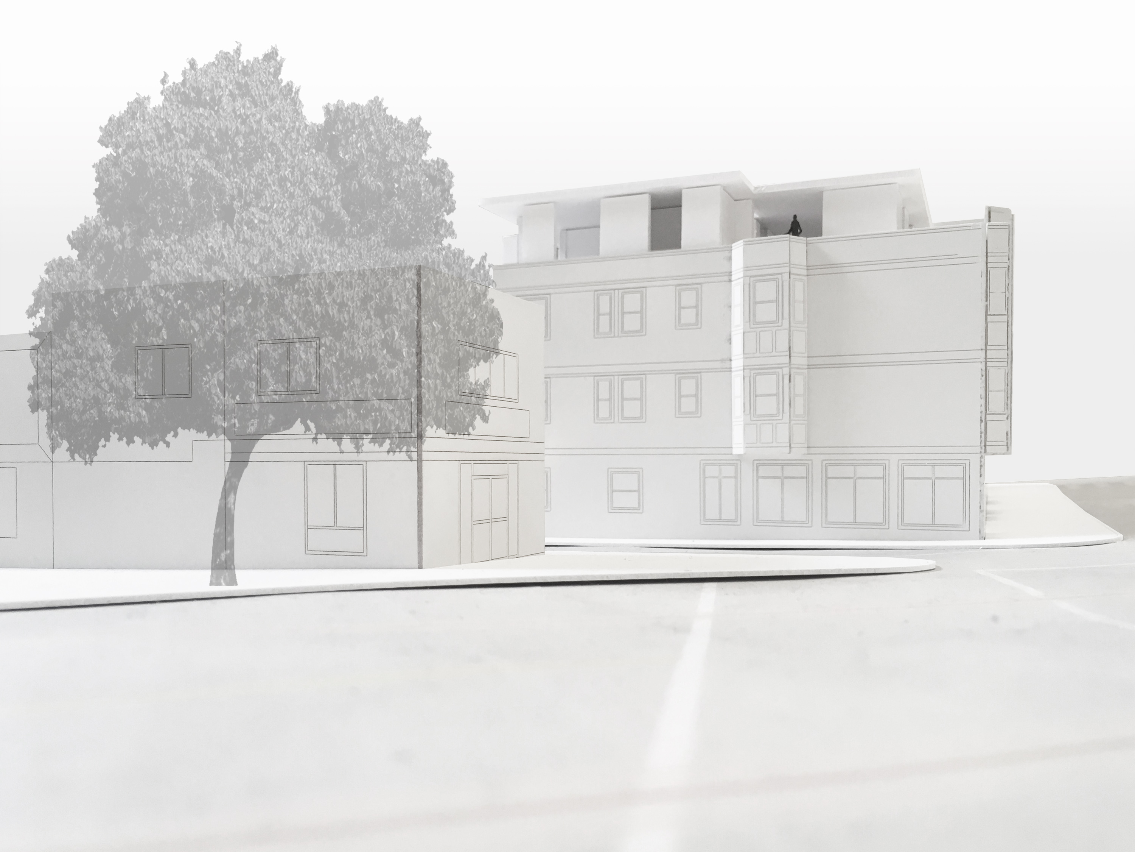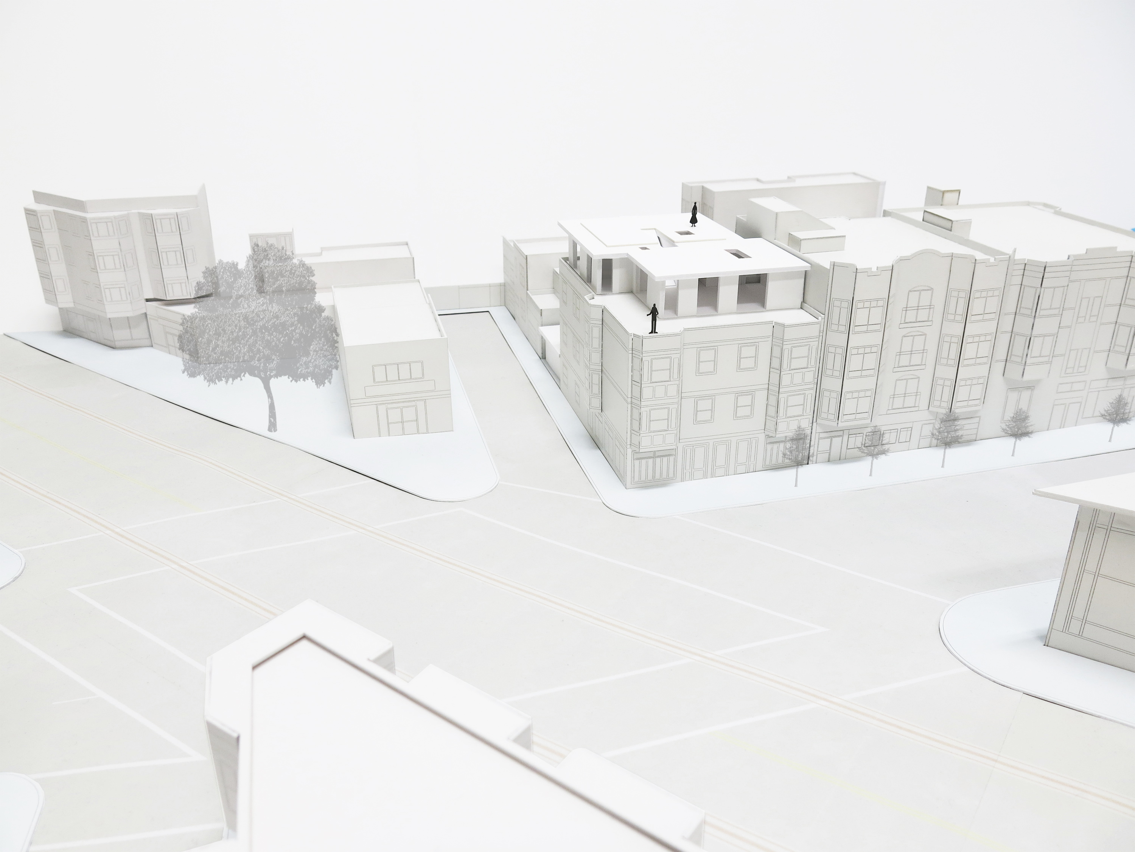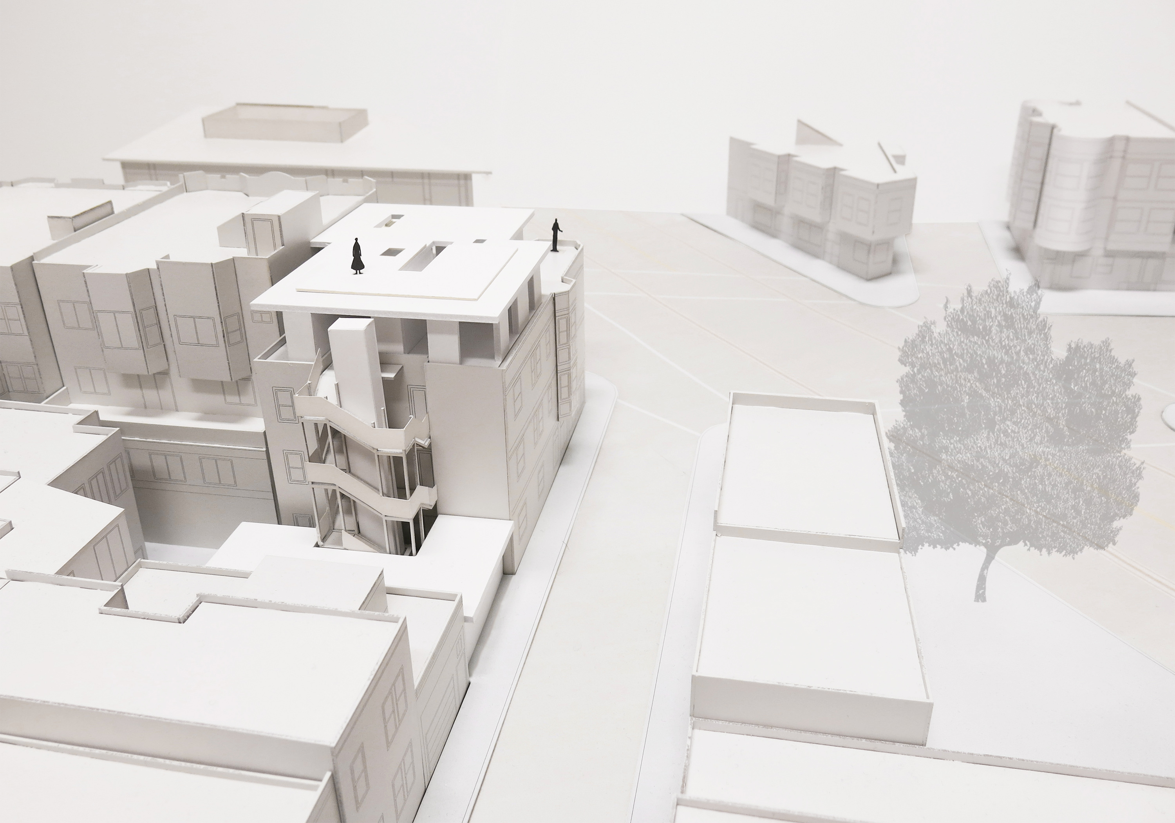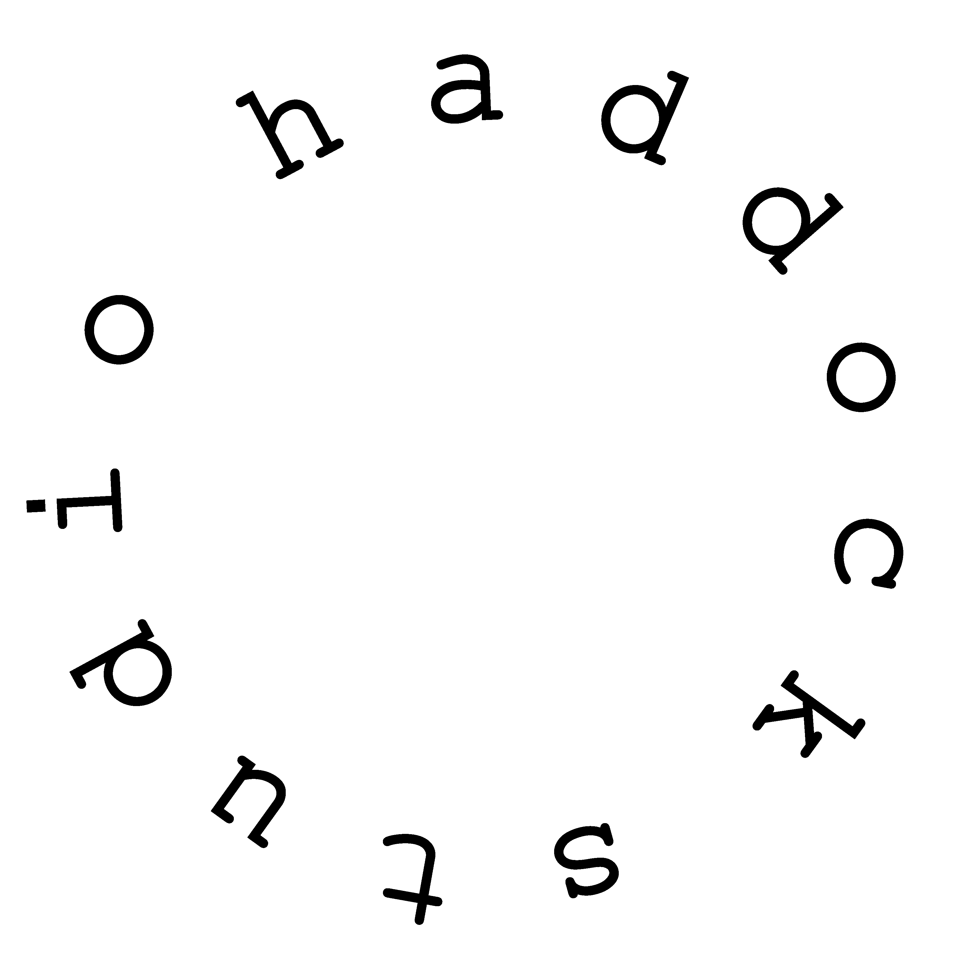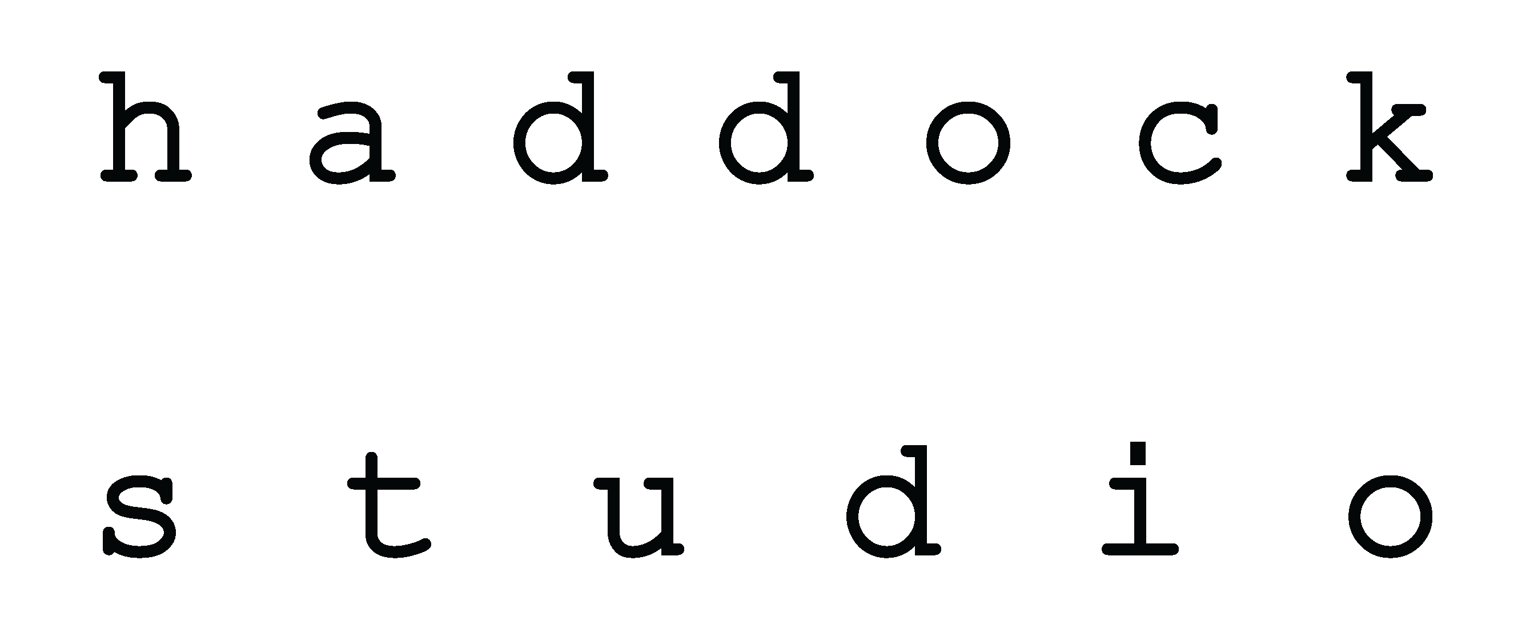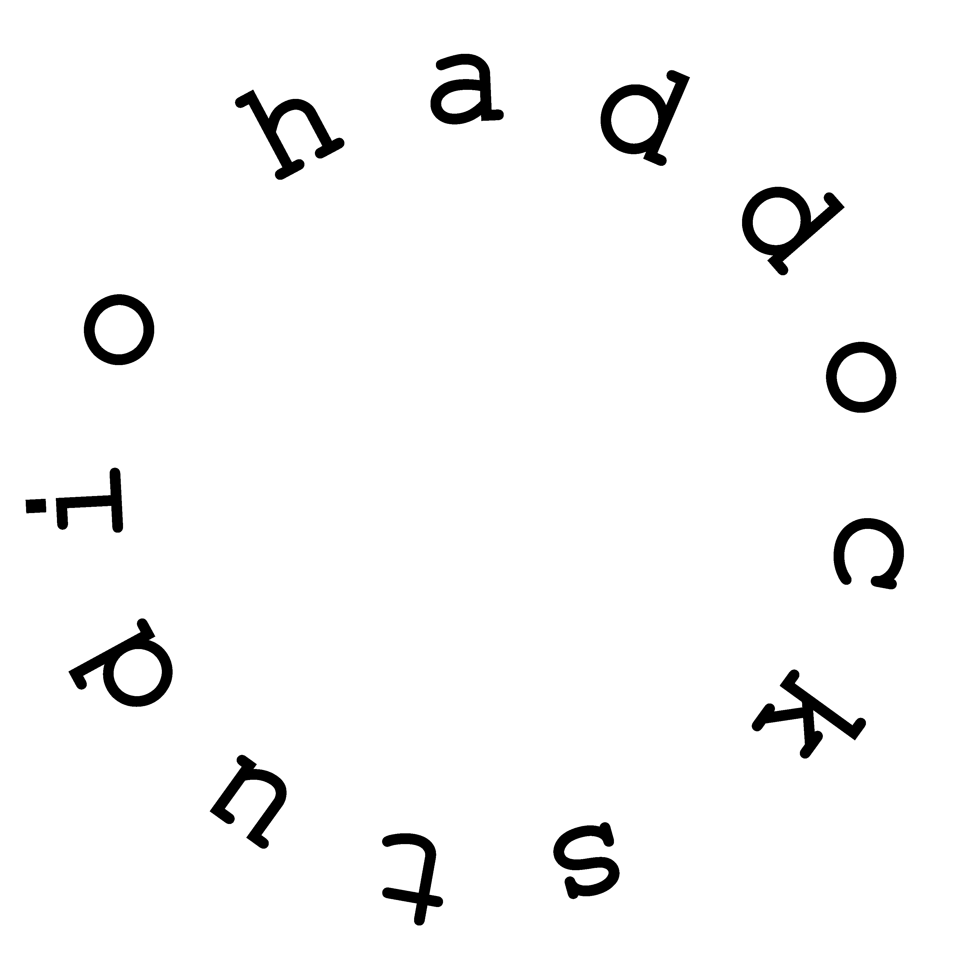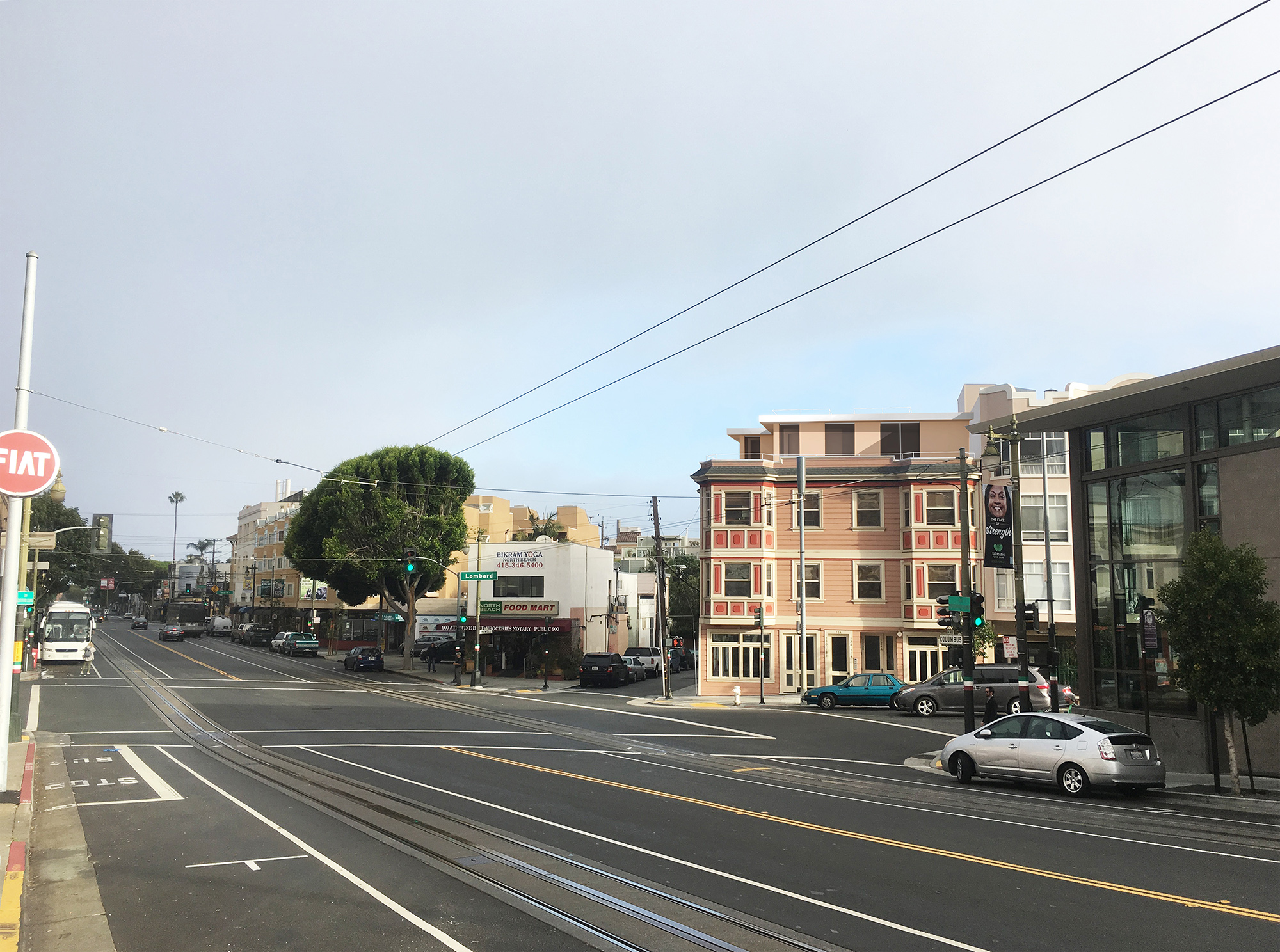
Lombard St. Penthouse
Date: 2018 –
Location: San Francisco, CA, USA
Program: Penthouse Level Addition, Garage, Elevator, New Basement Unit
Area: 3,800 ft² (353 m²)
Site Area: 2,800 ft² (260 m²)
Client: Building Owner (private)
Collaborator: Consortium Architecture Inc.
Project Team: Bianca Lin, Jeffery Guo
In the heart of San Francisco's North Beach, a 1907 built, Victorian 3 story apartment & commercial building stands. At a five way intersection, the prominently situated historical building calls for an addition of harmony and subtlety. The new 4th story penthouse level, takes place above and behind the existing building, achieving a very horizontal and low profile. While tying into the rhythm and tone of the historical building, differentiation is also expressed through setbacks, both nuanced and deep becoming breaking notes between old / new.
The primary addition is a 4th story two bedroom penthouse, with an elevator and three car garage below. The new space suits a contemporary flow of activity, mixing kitchen, living and dining spaces into one large open room. Surrounded by terraces and full height pocket sliding-windows the interior blends to exterior, giving the feeling of a broad rooftop canopy in the city. At the center of the apartment a courtyard-stair leads up to a flat roof deck, where stunning views of the bay and the city's landmarks become a sort of tour of San Francisco from this island platform.
