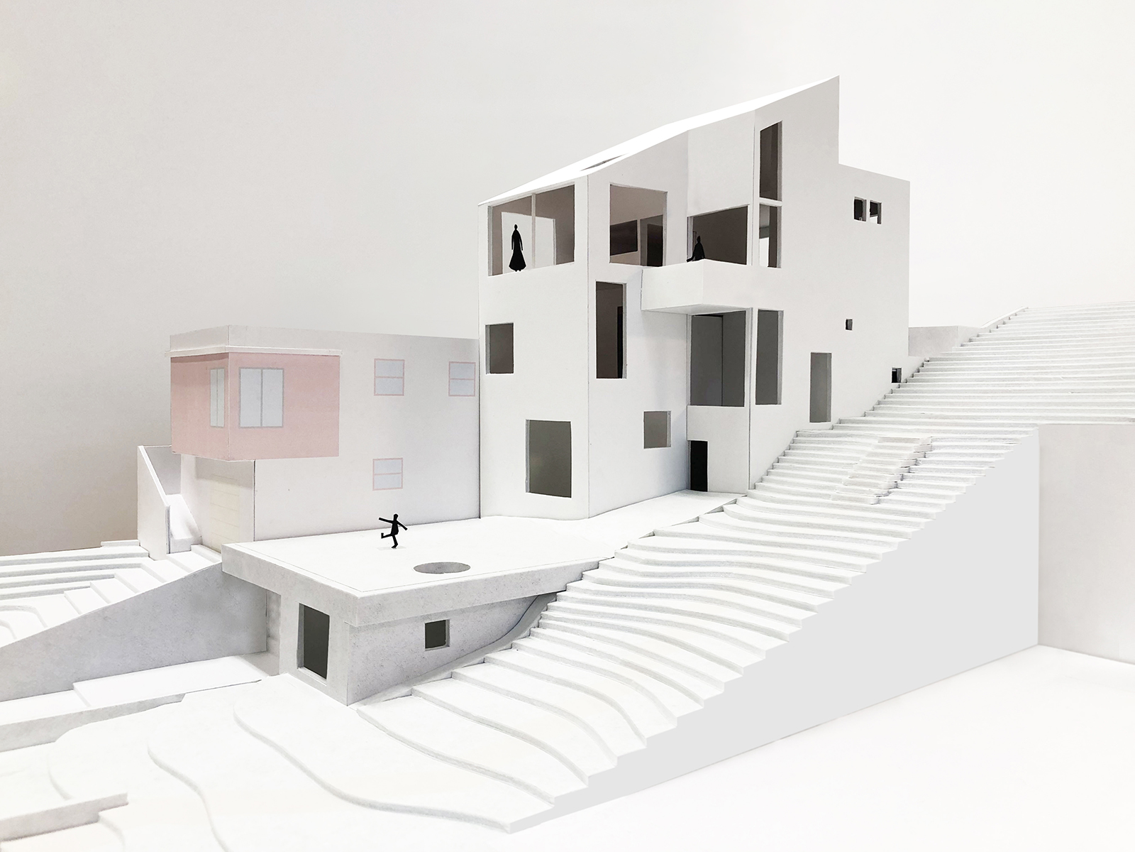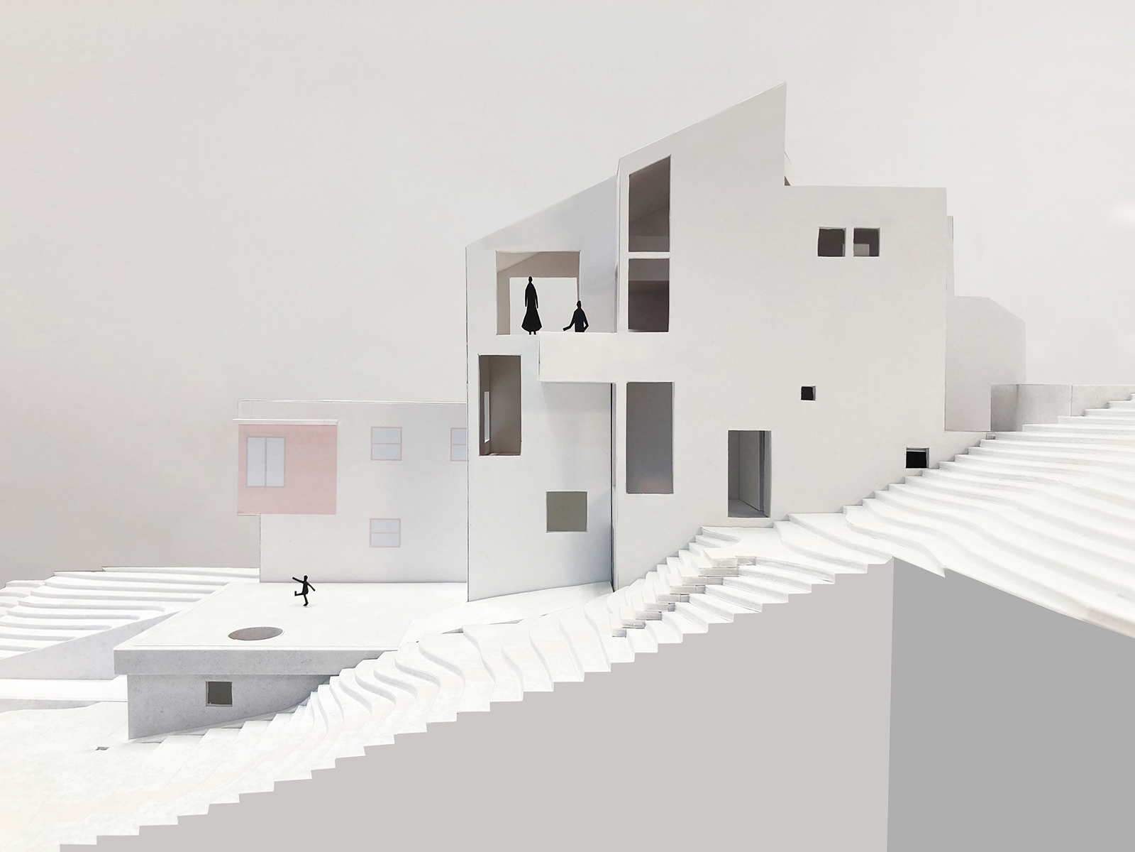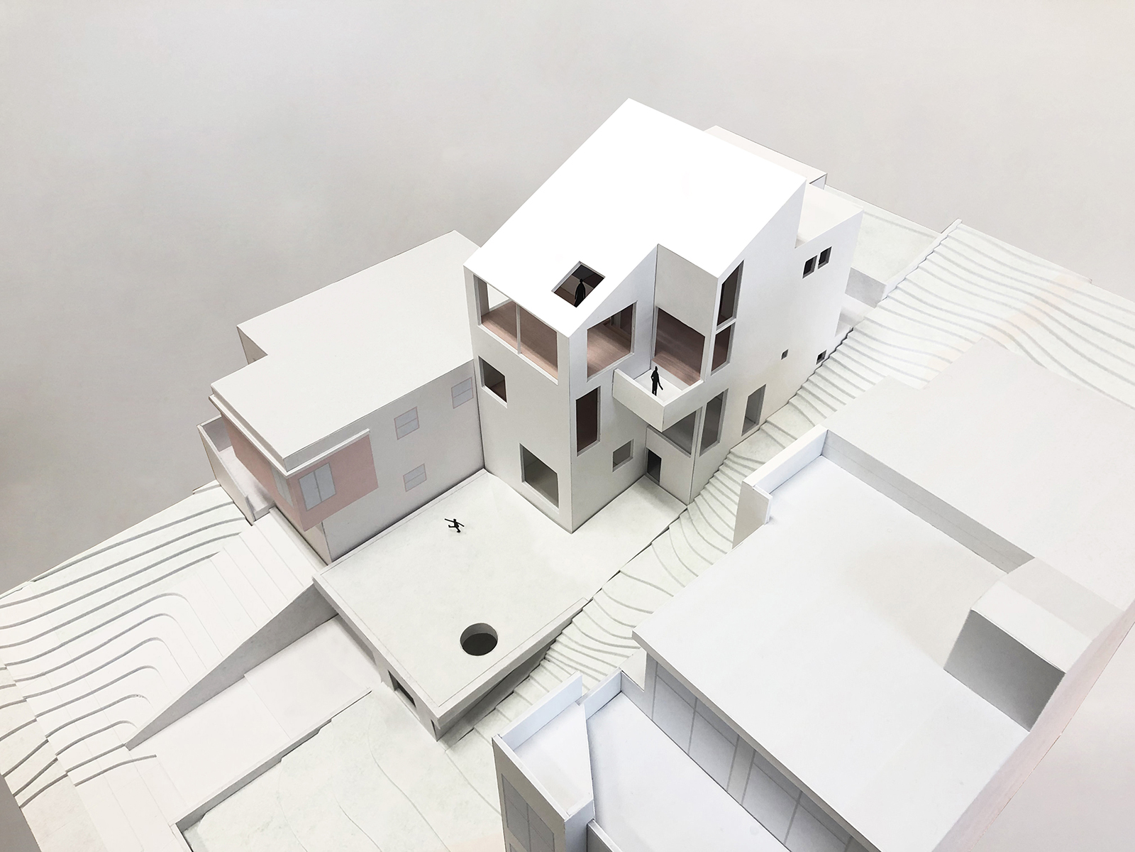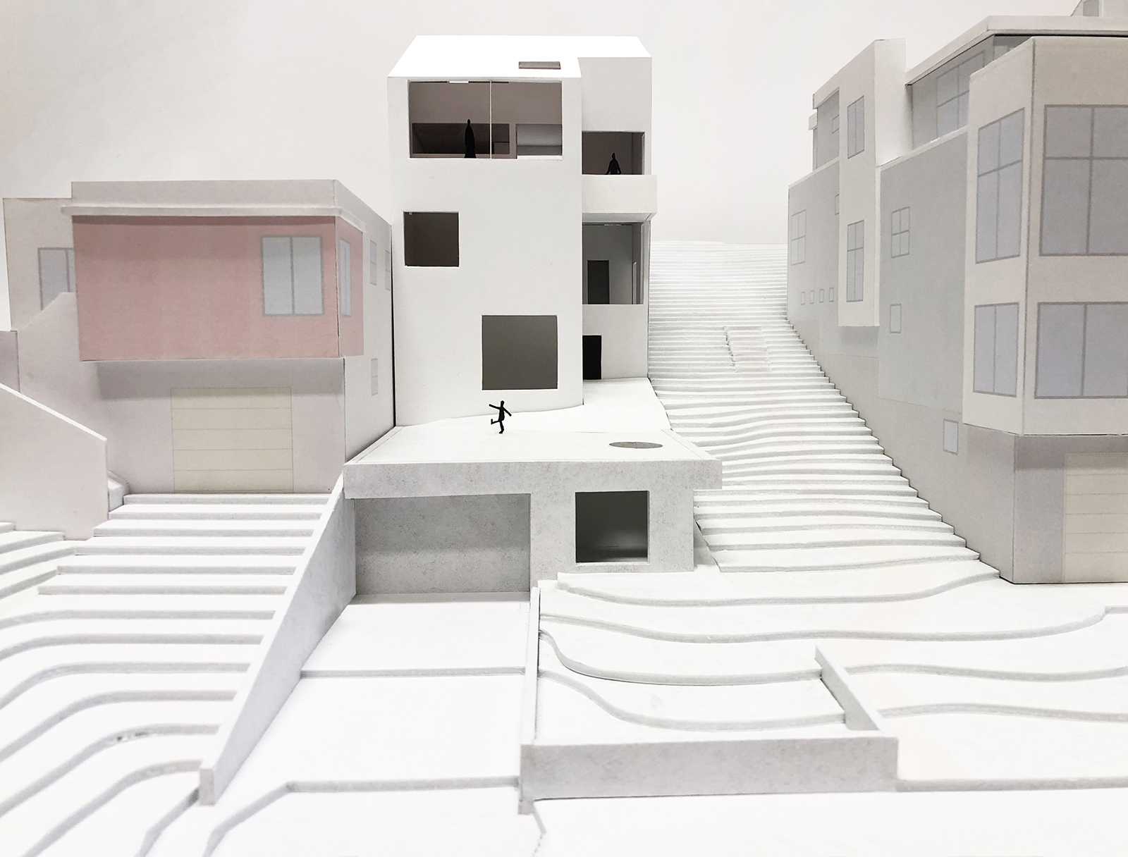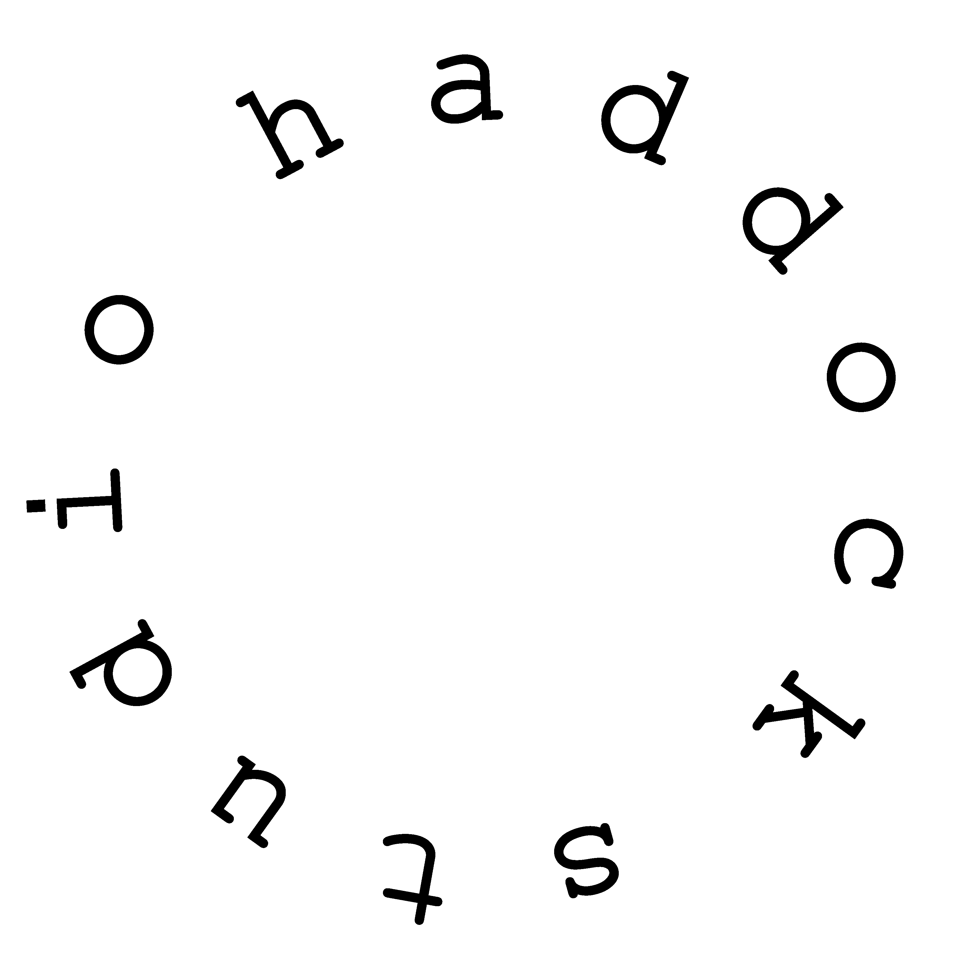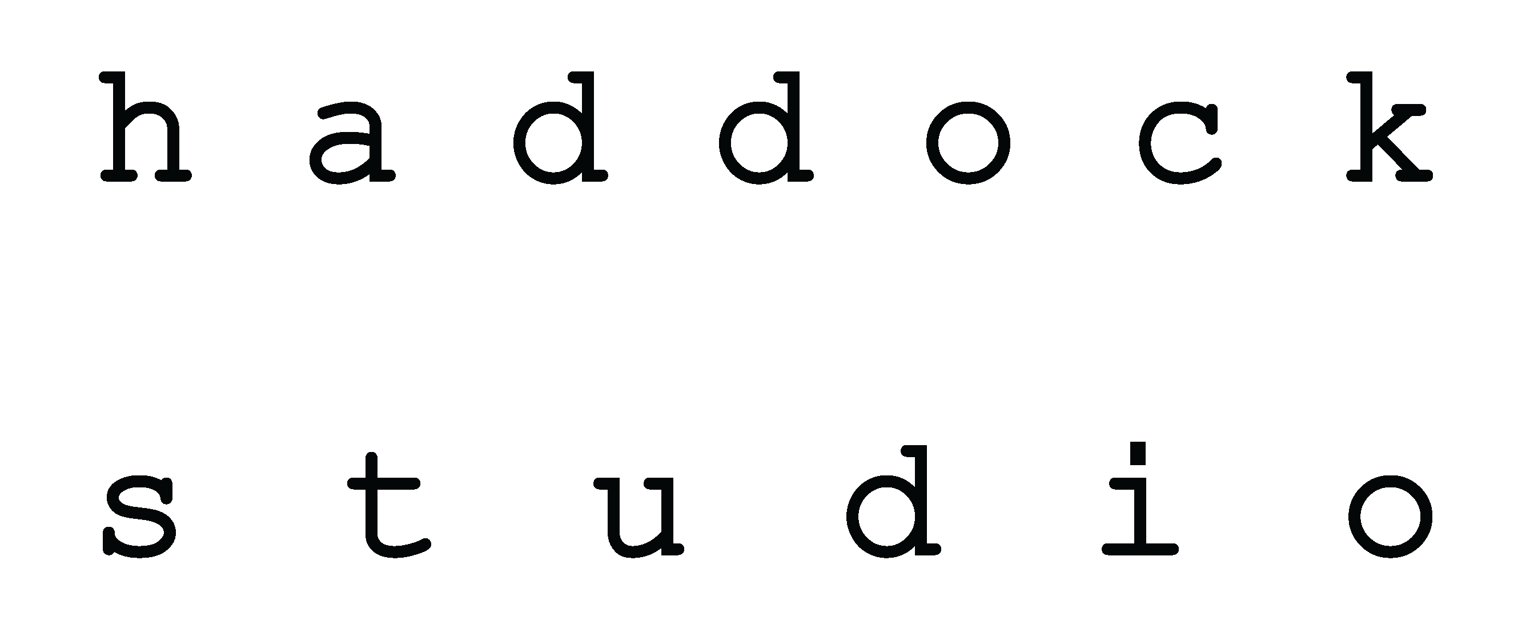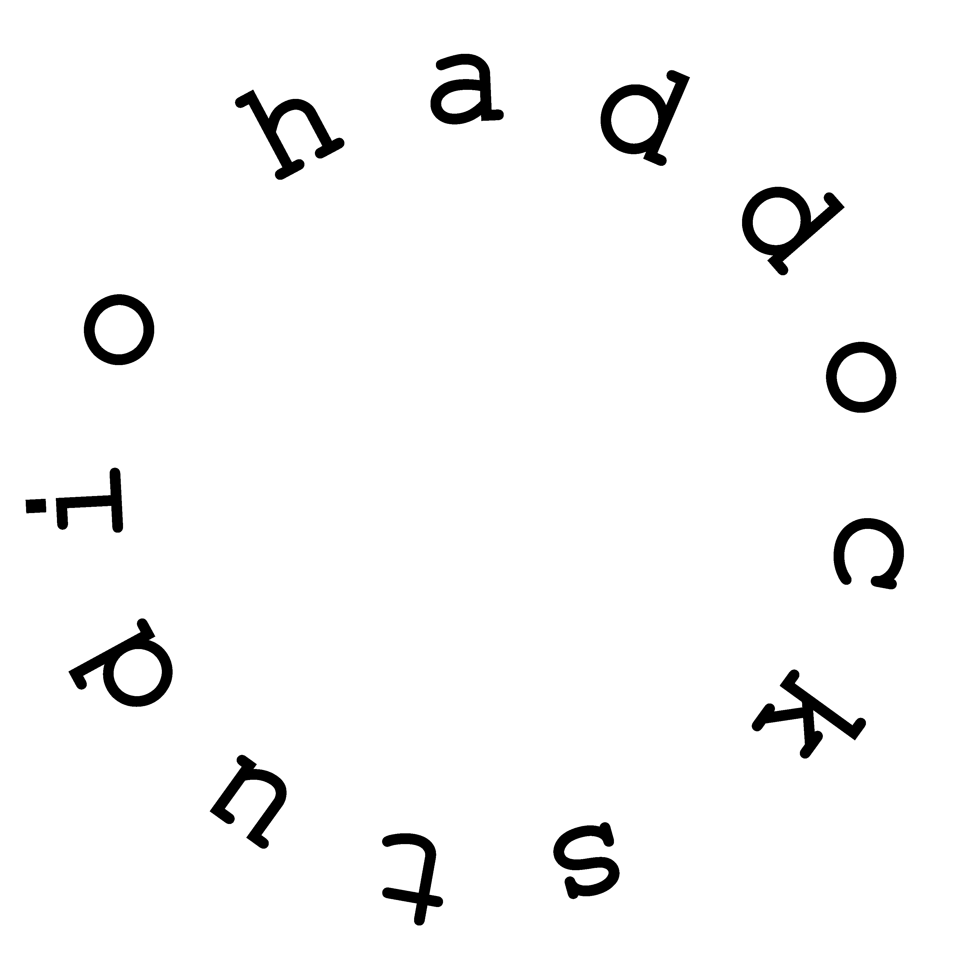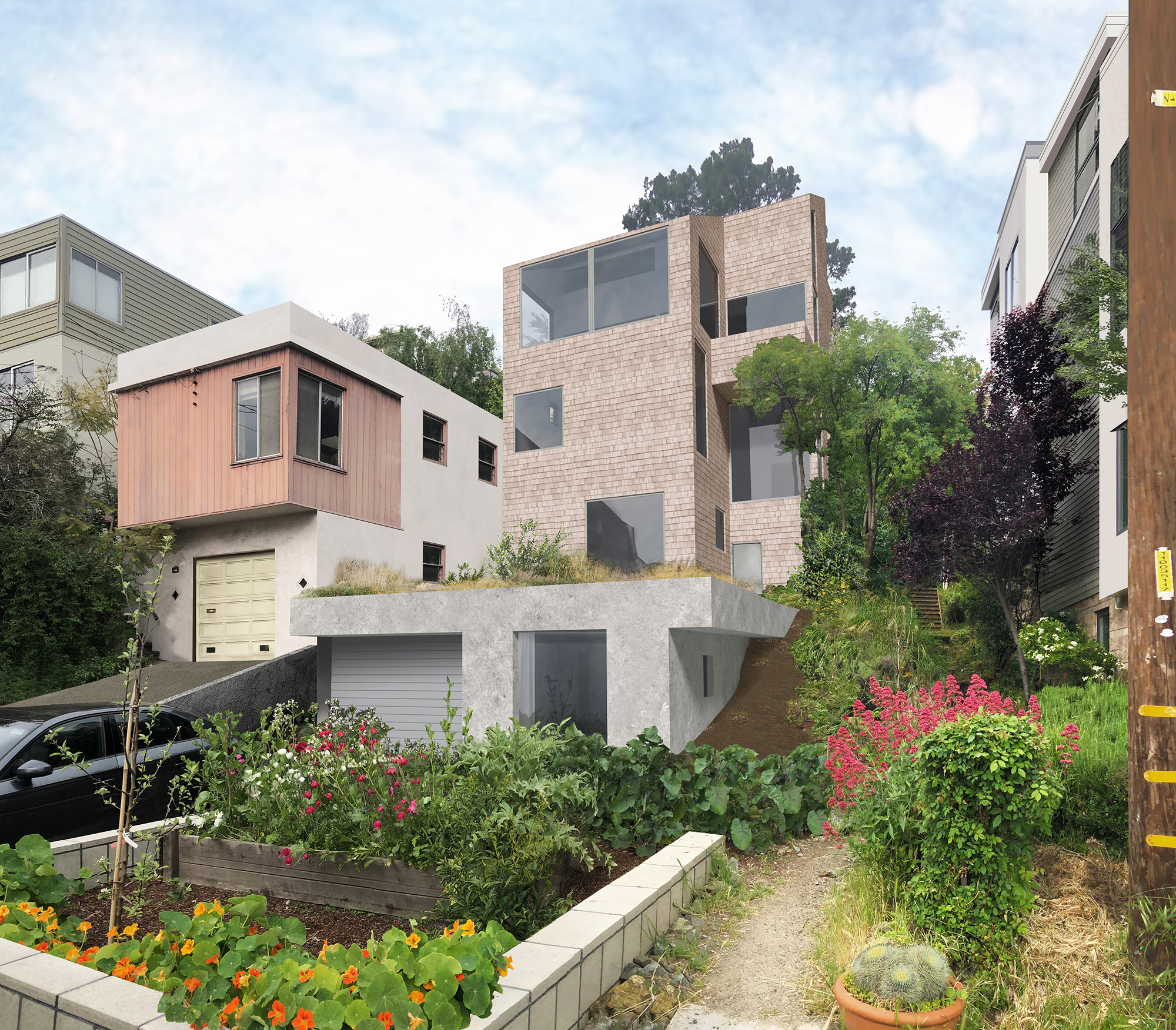
1919 Extension
Date: 2019 – Phased Continuation
Location: San Francisco, CA, USA
Program: House Extension, Interior Renovations, Landscape Design
Area: 2,435 ft² (226 m²)
Site Area: 2,250 ft² (209 m²)
Client: Private Residents
Project Team: Bianca Lin, Guannan Jiang, Jeffery Guo
In a hilly San Francisco neighborhood stands a 1968 Northern-California-Modern wood shingle house. Seeking to expand contemporary livability and spaciousness, the front of this intriguing tower house is extended forward with a new volume of stacked rooms.
Perched at the top is a new dining room reaching forward with panoramic views including the SF skyline and the bay. A few steps lower the kitchen is re-positioned, as a large new hearth at the heart of the house. Below the dining room is a balcony and two bright new bedrooms, with all spaces flowing centrally through both existing and new stairs, including a staircase-library that connects down to a new garage and street level entrance.
Bermed into the steep hillside in front of the house is a concrete garage and work studio. This massive block blends into the landscape of the site with a deep green roof, so that the garden approach of the setback house is preserved atop the new space. Overall the aim is to expand for a flowing livability of contemporary use, yet preserve the spectacular stance and character of this Sea Ranch style home.
