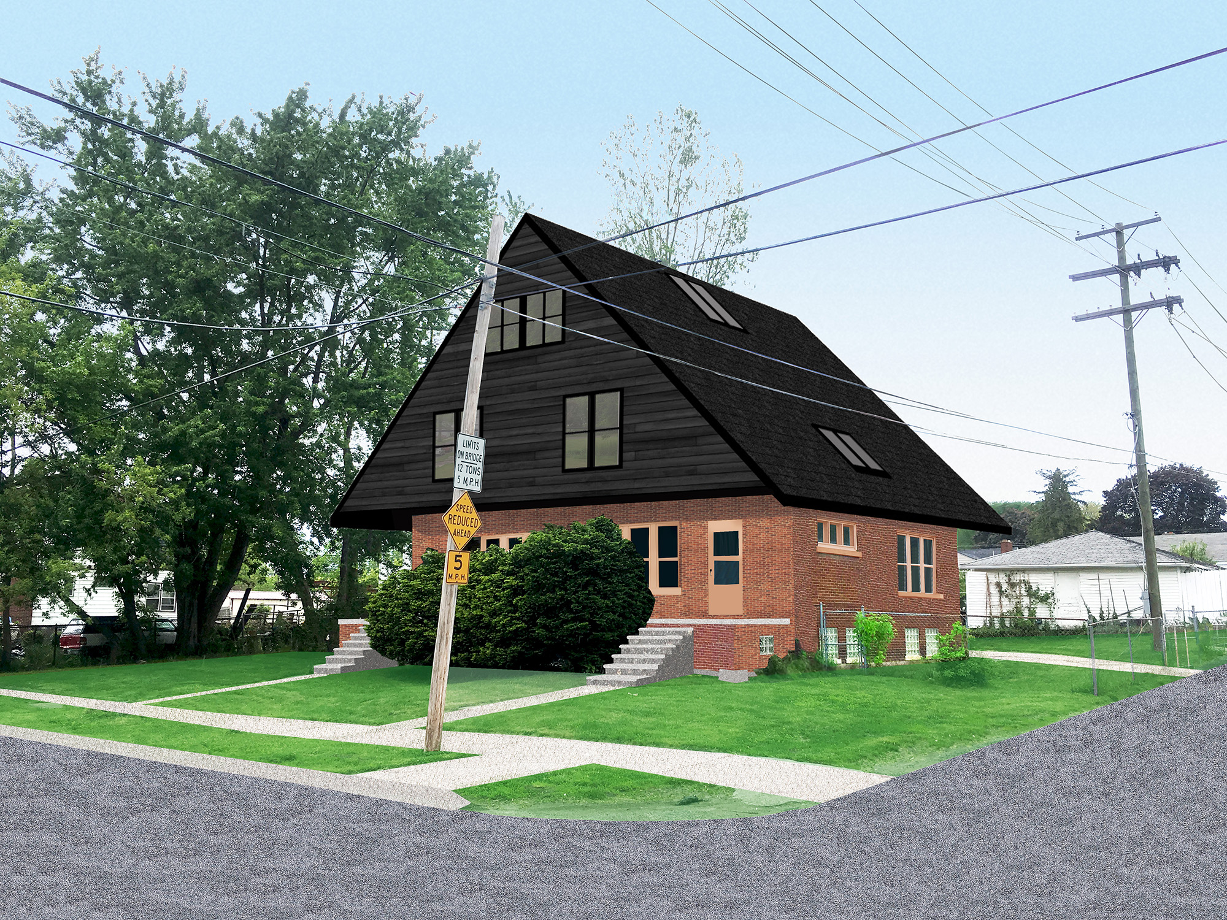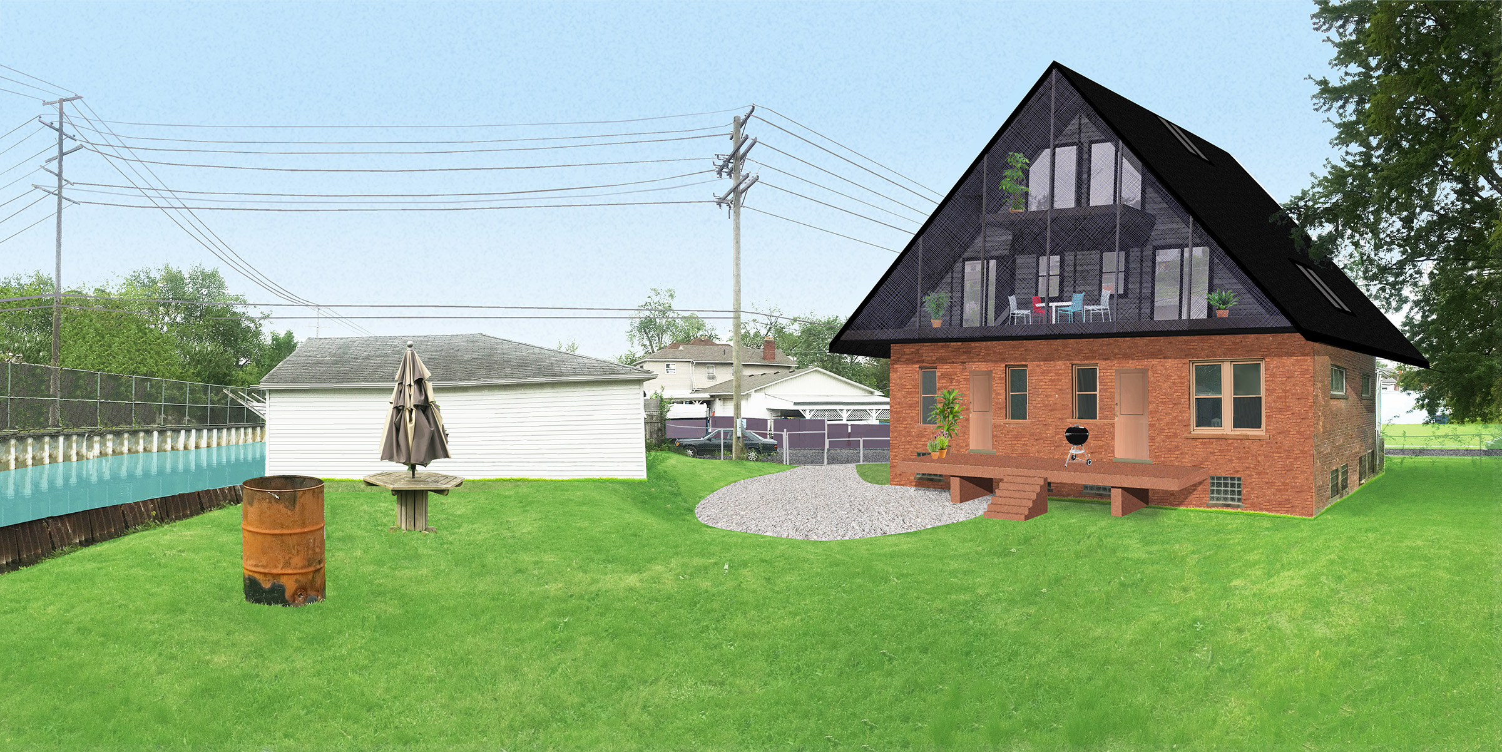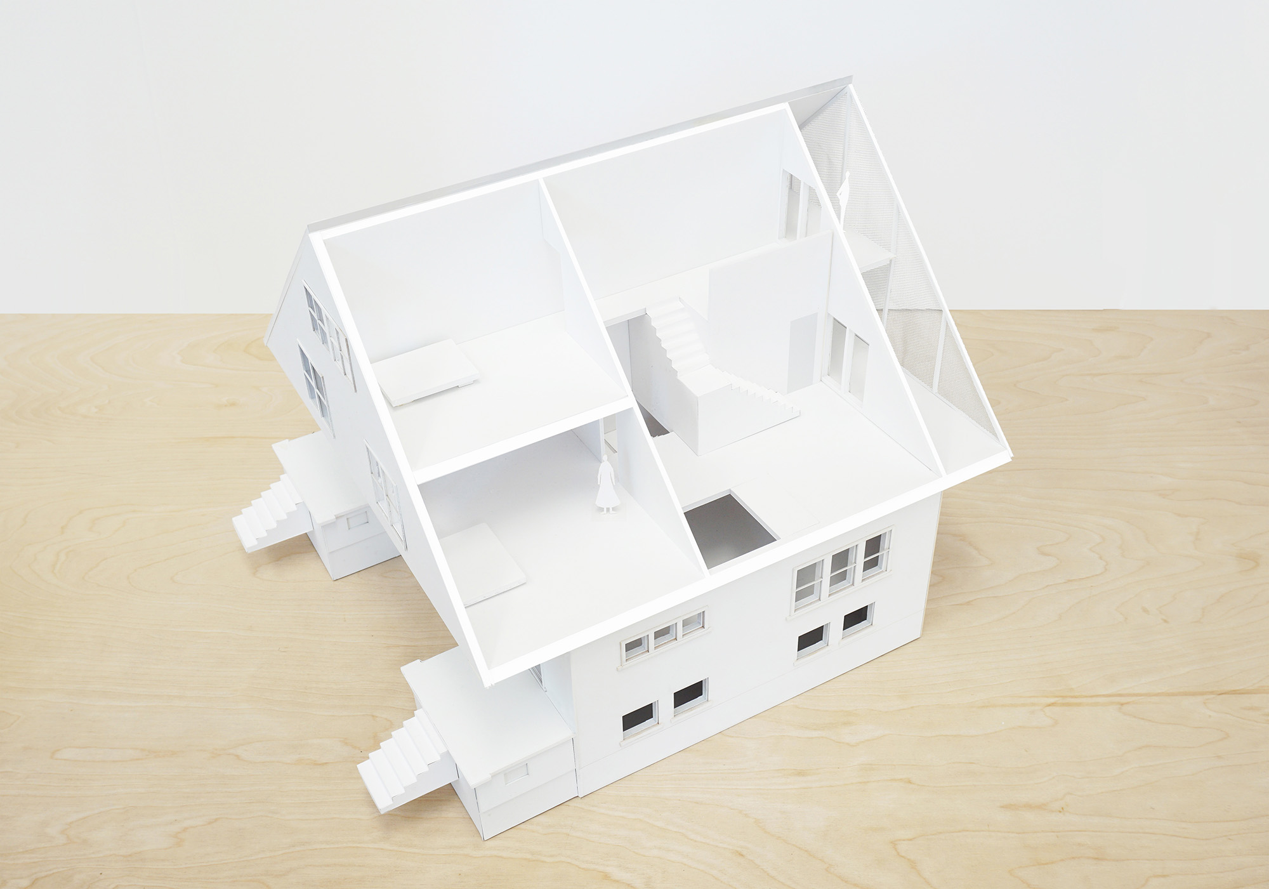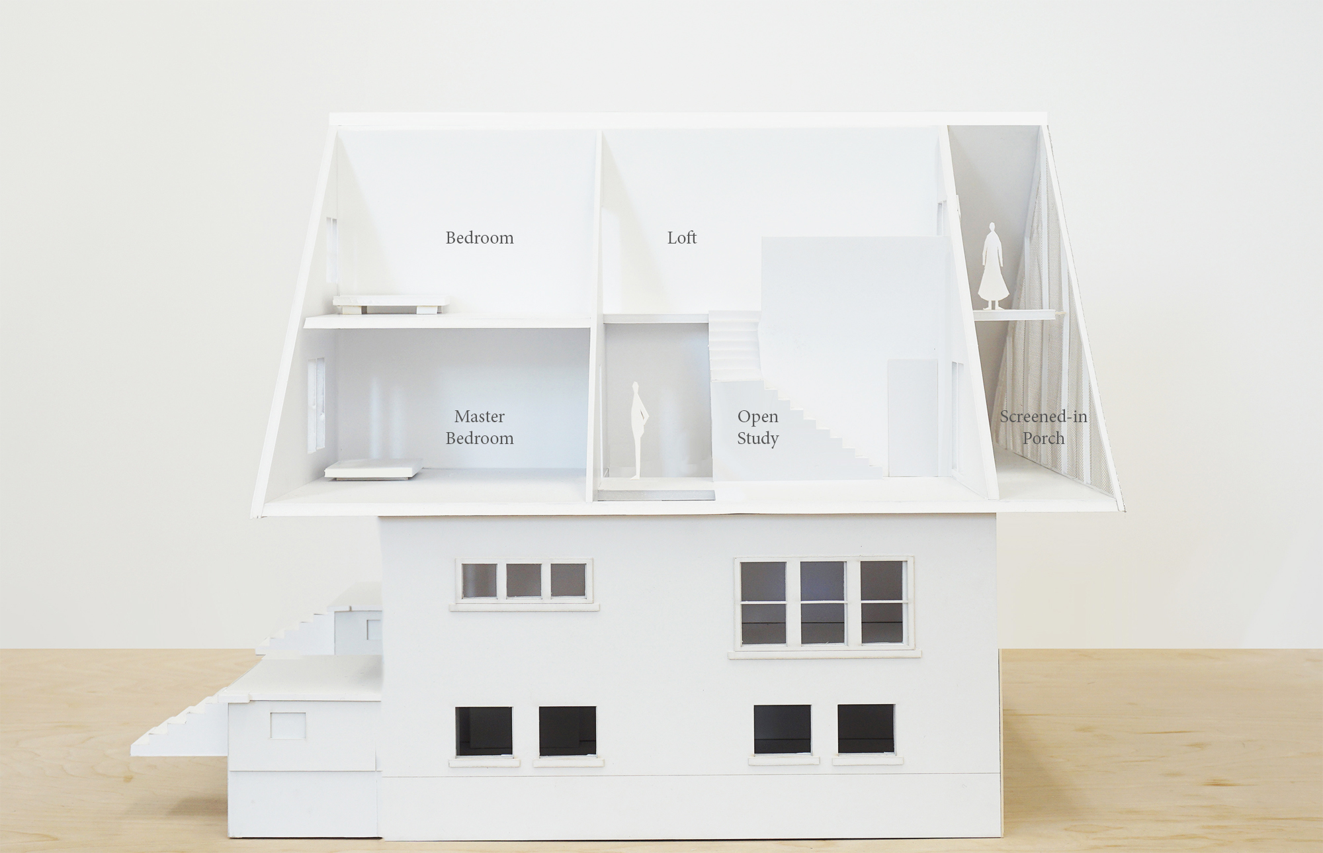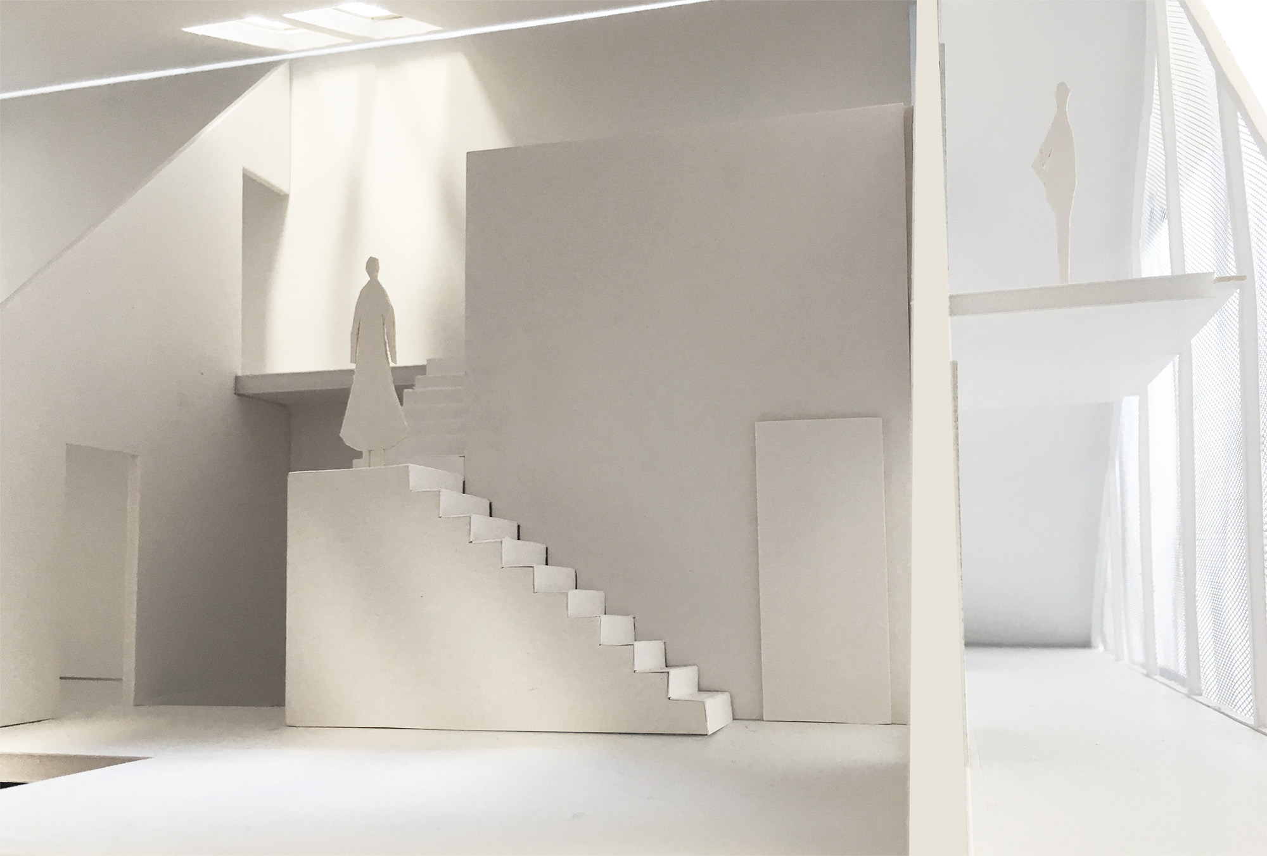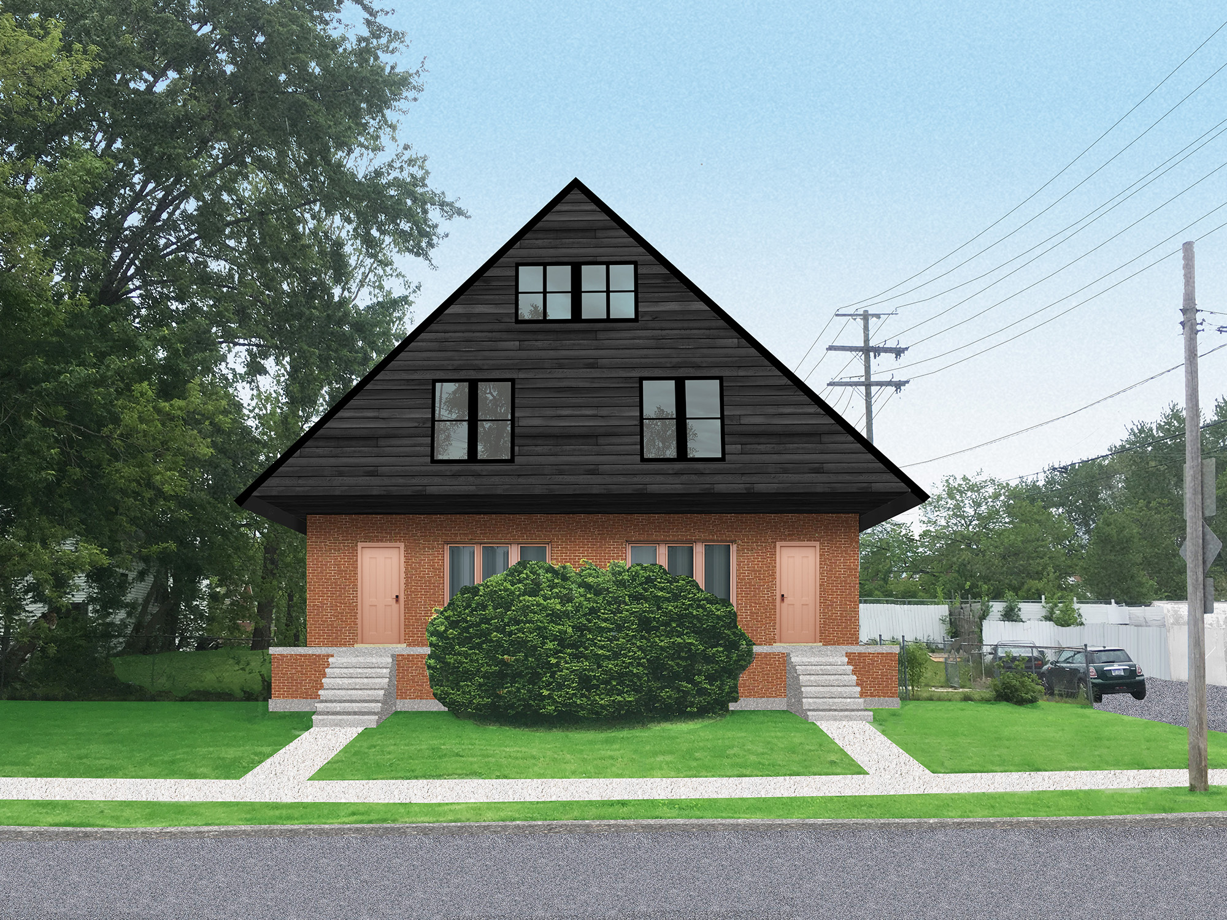
Ashland Duplex
Date: 2017 –
Location: Detroit, MI, USA
Program: House Renovation and Addition
Area: 4,470 ft² (415 m²)
Site Area: 16,200 ft² (1,505 m²)
Client: Two Couples (private)
Project Team: Masunami Shimoda, Jessica Yamauchi, Kana Goto
A two-unit, 1922 built, symmetrical house sits on a river canal in Detroit, Michigan. Recently suffering a roof fire and flood, destruction left the house with only the foundation, brick walls and wood floors intact. Through addition and renovation a new home is being built-up from these ashes.
The addition is pared down to a simpler form, allowing more economic construction, while also providing new and further functions. A big 'hut' like triangular roof extends the upper floors beyond the front and back facades, giving larger floor areas and creating awnings. A broad screened-in-porch rear facade offers shared in-door-out-door spaces overlooking the canal. Spacious bed and bath rooms are connected by a flowing interior space, with large skylights and floor openings making a very bright and open new home.
