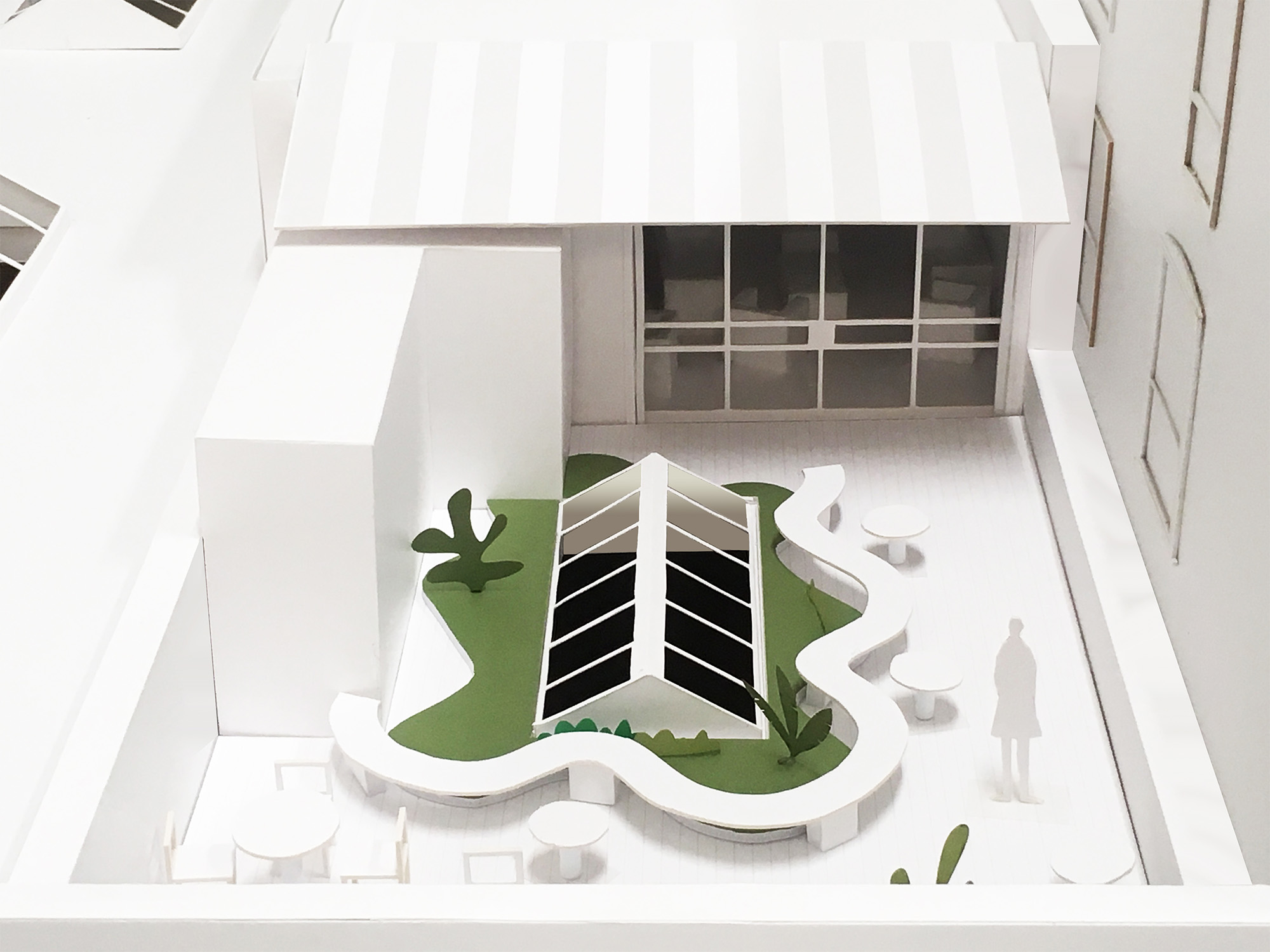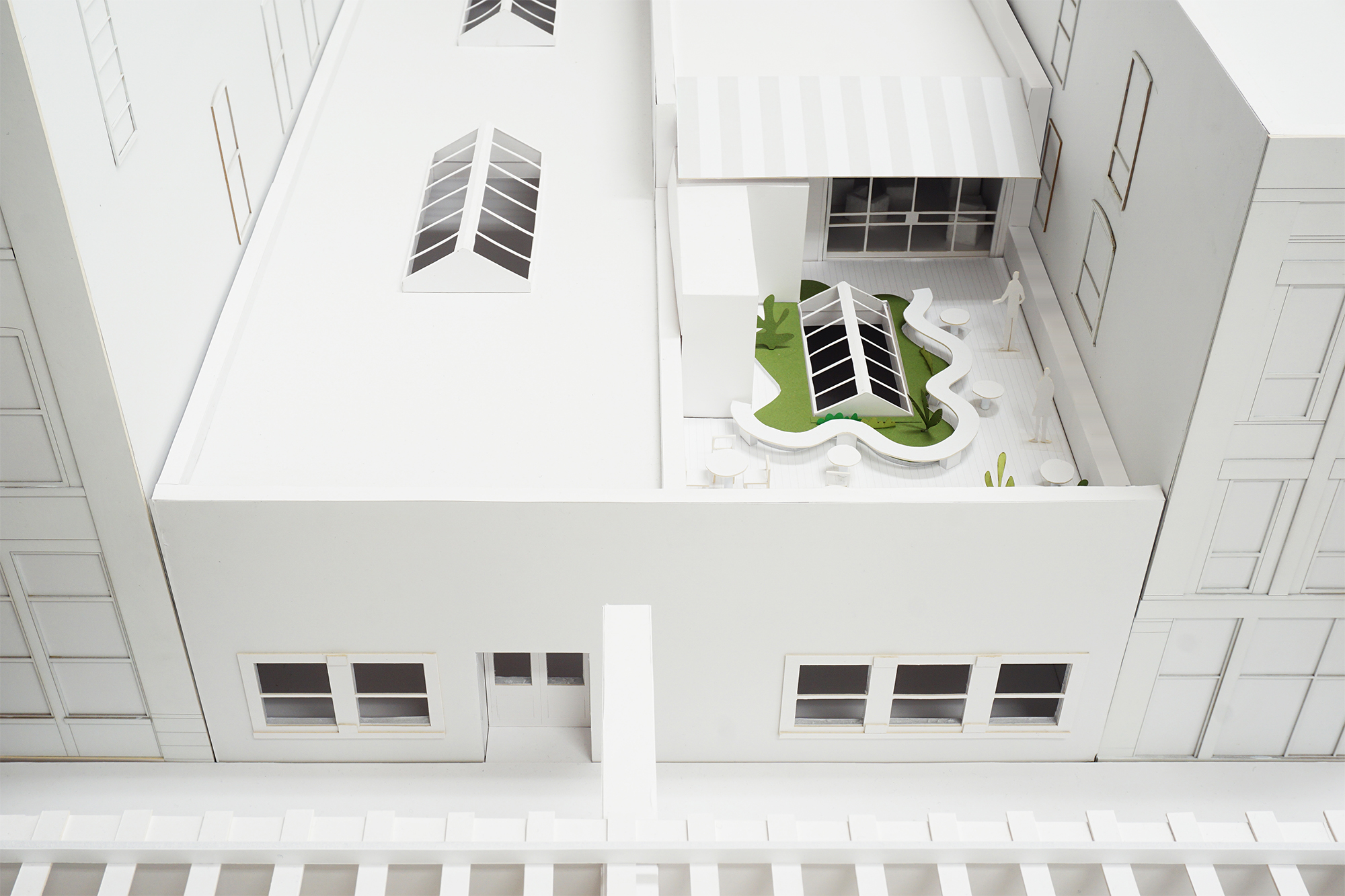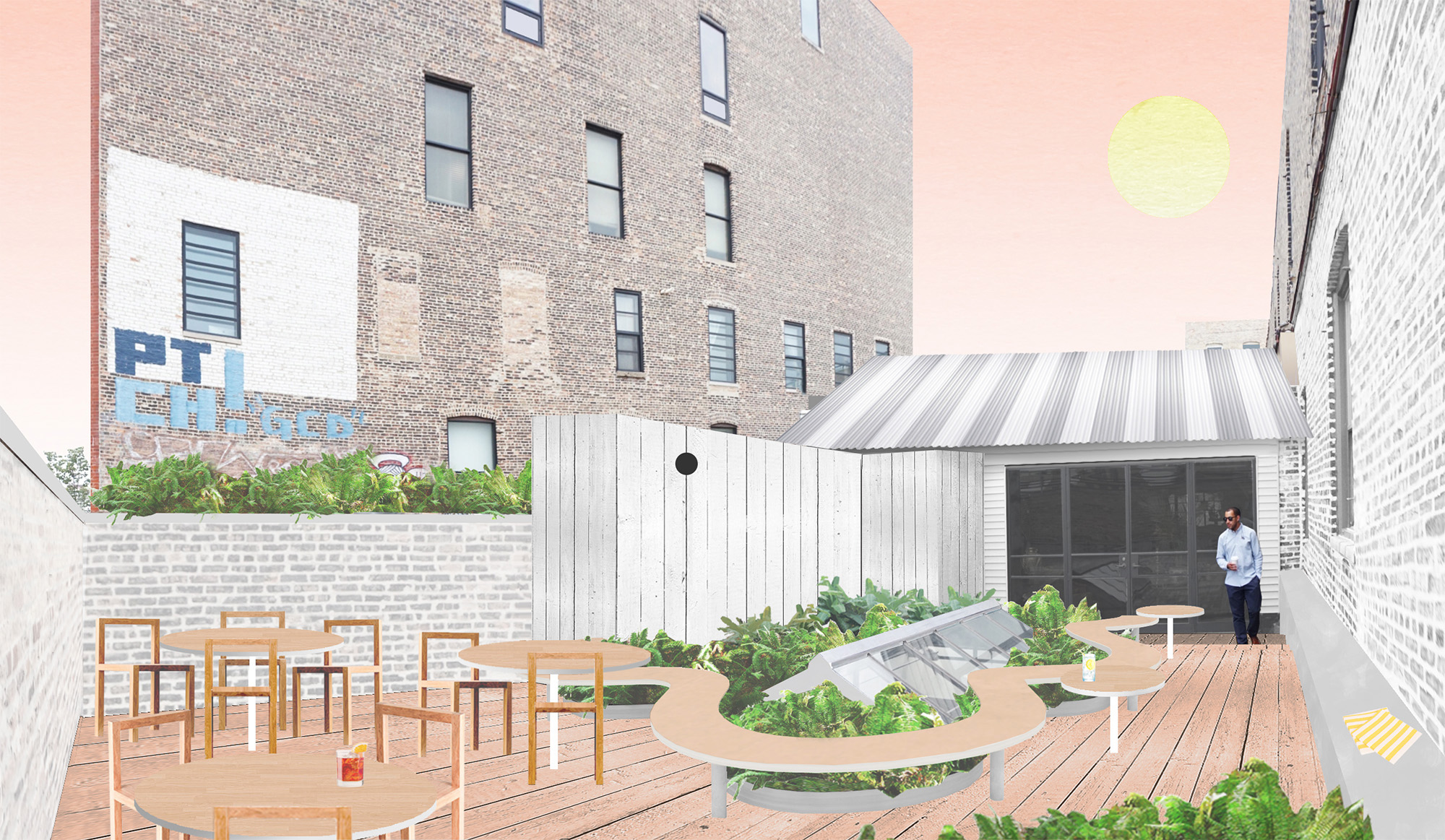
Honey’s Rooftop
Date: 2017
Location: Chicago, IL, USA
Program: Rooftop Lounge
Area: 720 ft² (67 m²)
Site Area: 825 ft² (77 m²)
Client: Honey's Restaurant
Collaborator: Kendal Bowman
Project Team: Masunami Shimoda, Jessica Yamauchi
Atop Honey's, an American fine dining restaurant in Chicago, an outdoor rooftop lounge is proposed. Between an elevated trainline and two tall neighboring buildings, the new lounge is sited on a sunken-level roof. As an outdoor extension of the restaurant's upper bar, this secluded roof alcove becomes a garden oasis and relaxed escape in the city.
Simple white pained brick walls enclose the intimate space, with wooden furniture and decking making a casual warm atmosphere. Curving benches line the edge of roof gardens, providing a safety-buffer from the skylight, while also creating a social setting with seating for 2-4 people between each hump. A corrugated metal eve eases the transition from interior to exterior, and gives a café terrace feel, aligned with Honey's Mediterranean styling, that is inviting to people on the passing ‘L’ train.






