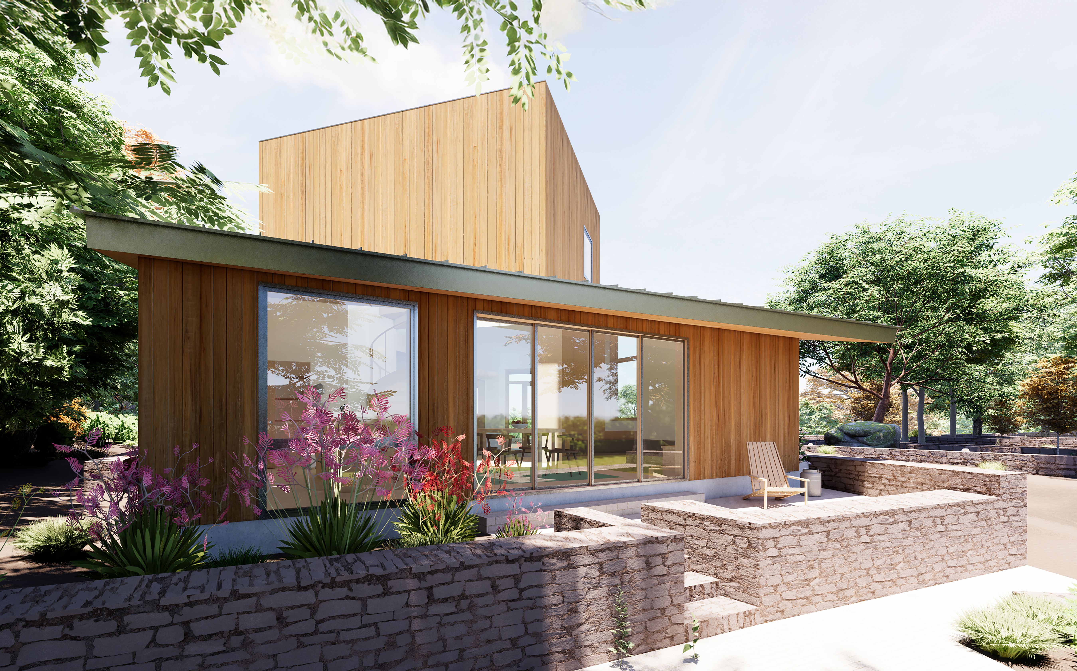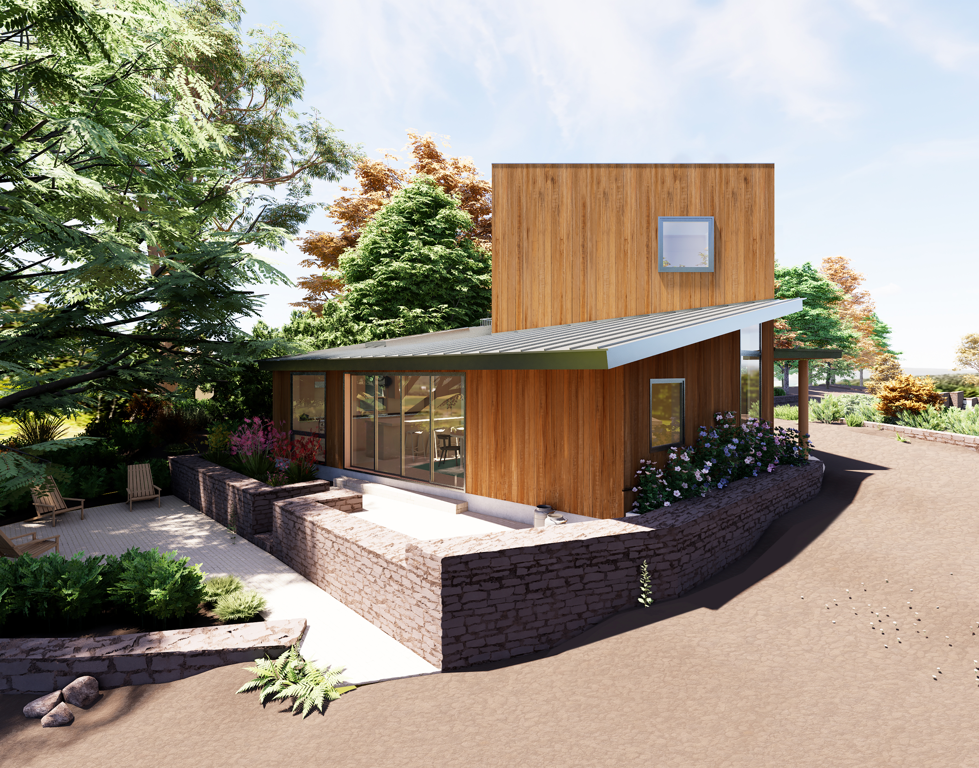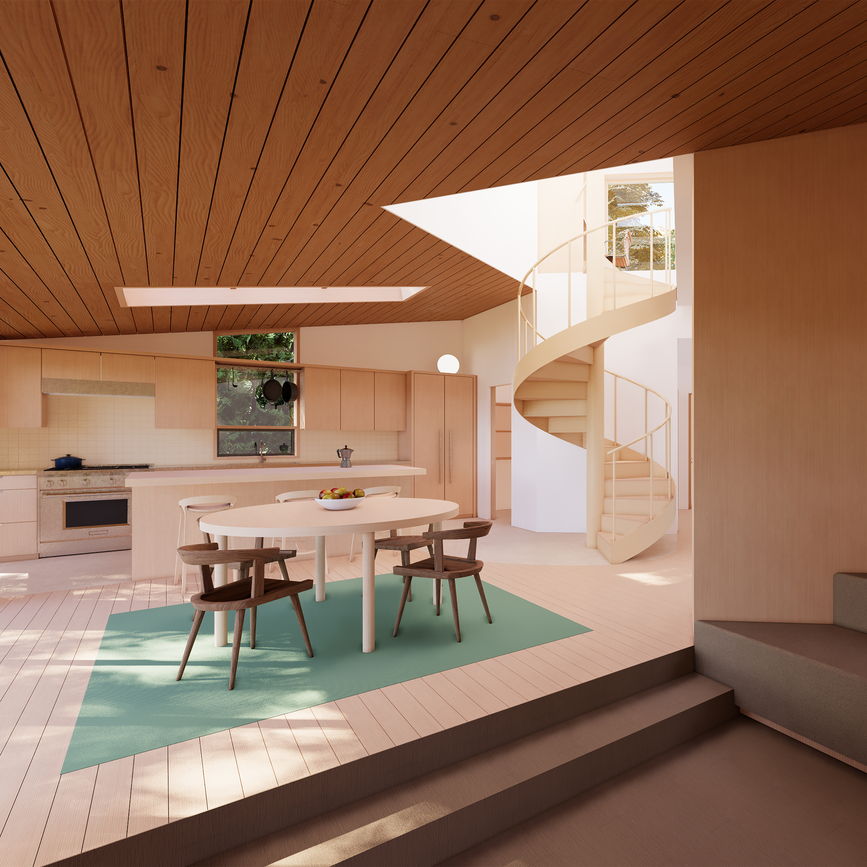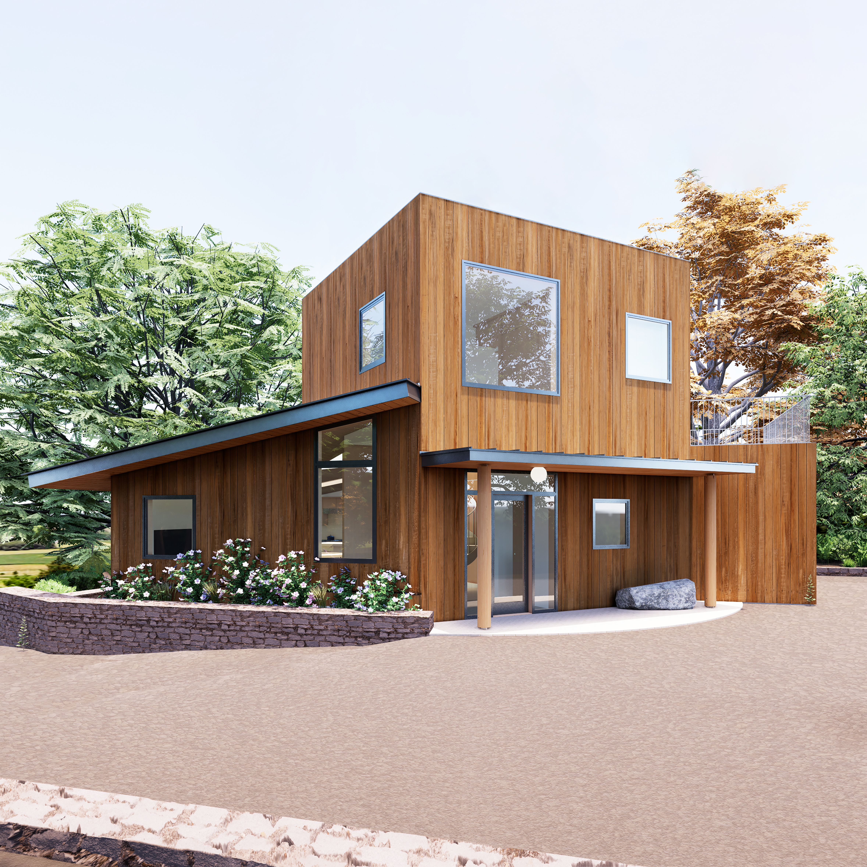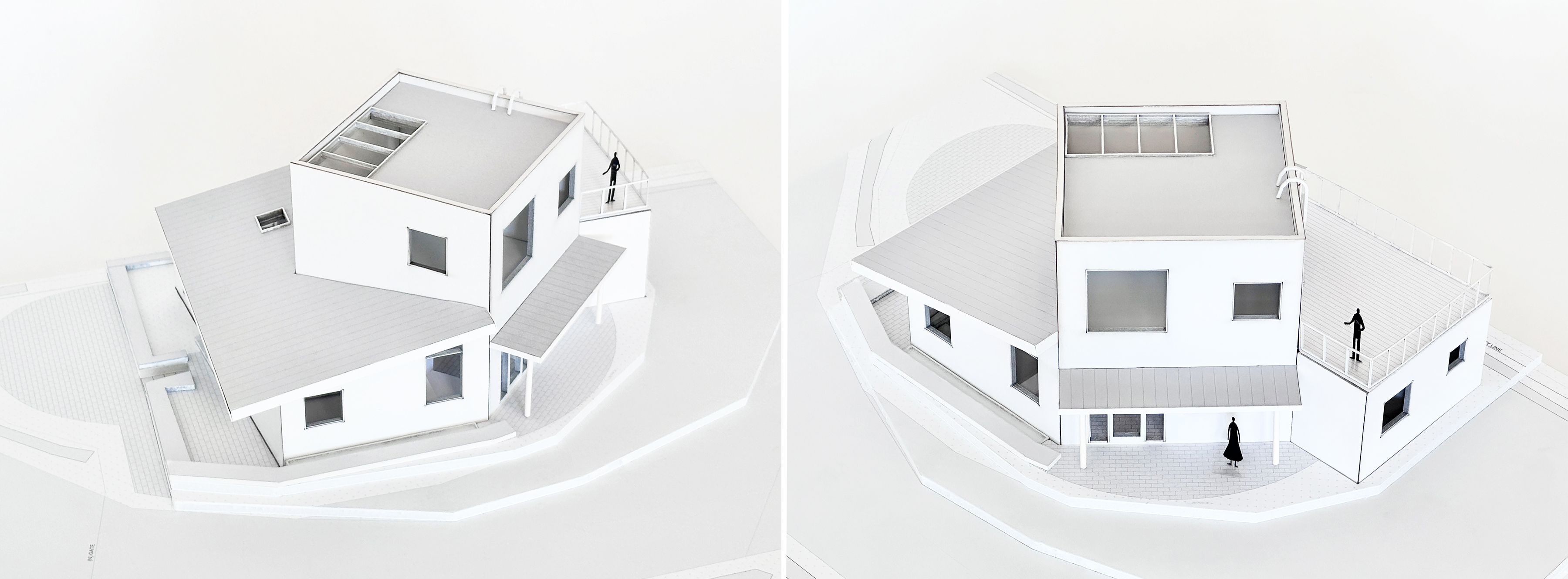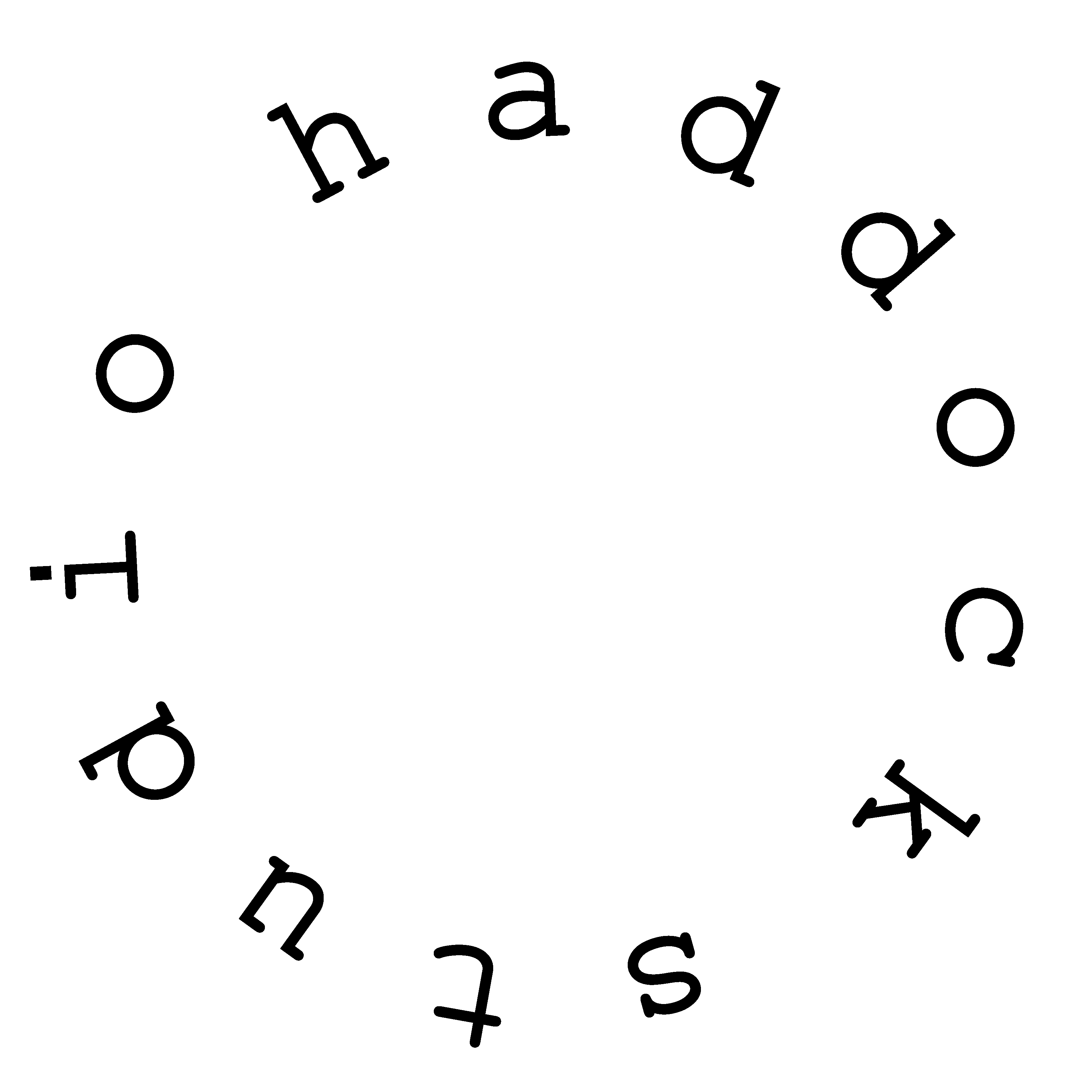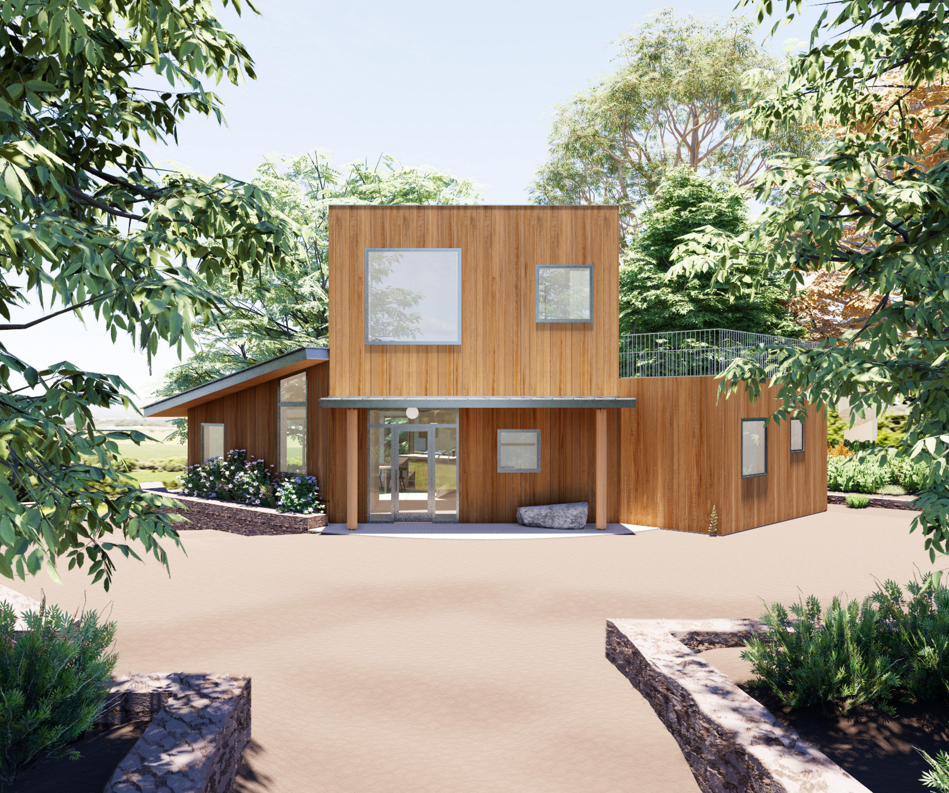
Santa Cruz Orchard House
Date: 2023 –
Location: Santa Cruz, CA, USA
Program: ADU House, Landscape Design
Area: 1,438 ft² (133 m²)
Site Area: 3.7 acre (1.5 h)
Client: Private Residents
Project Team: Ryan Shin, Pak Siu
Near the entrance at the top of a large orchard property in Sant Cruz sits this cedar sided ADU house. At the intersection of three key site-axes, the volumes of the house rotate across floor levels to align with different prominent views, in a secluded stone dining patio, a European garden and pond on the property, and a welcoming front entrance that leads out into the orchards main path.
Inside a large atrium skylight and spiral staircase serve as an unifying elements to the two levels, and form a kind of internal courtyard. This courtyard is topped by a large skylight that pours light throughout the day into the center of the home.
