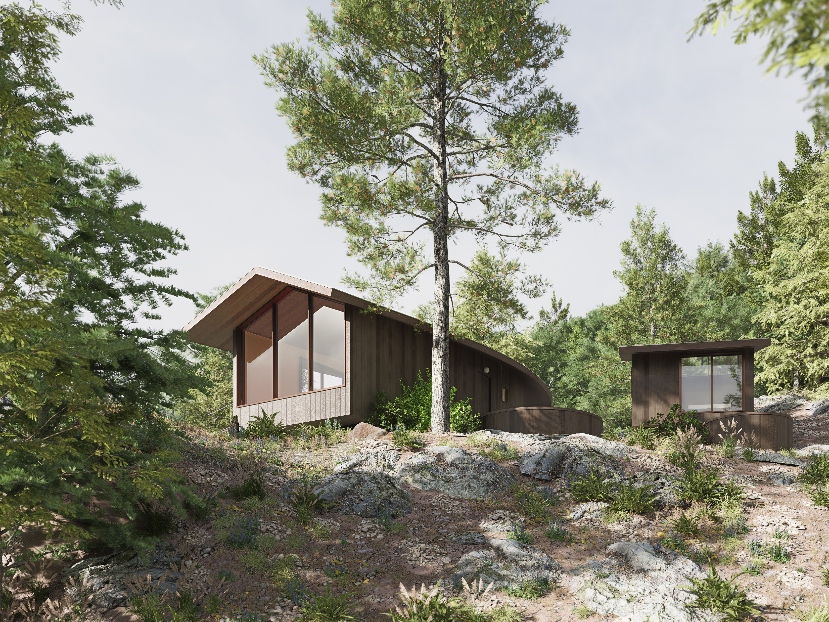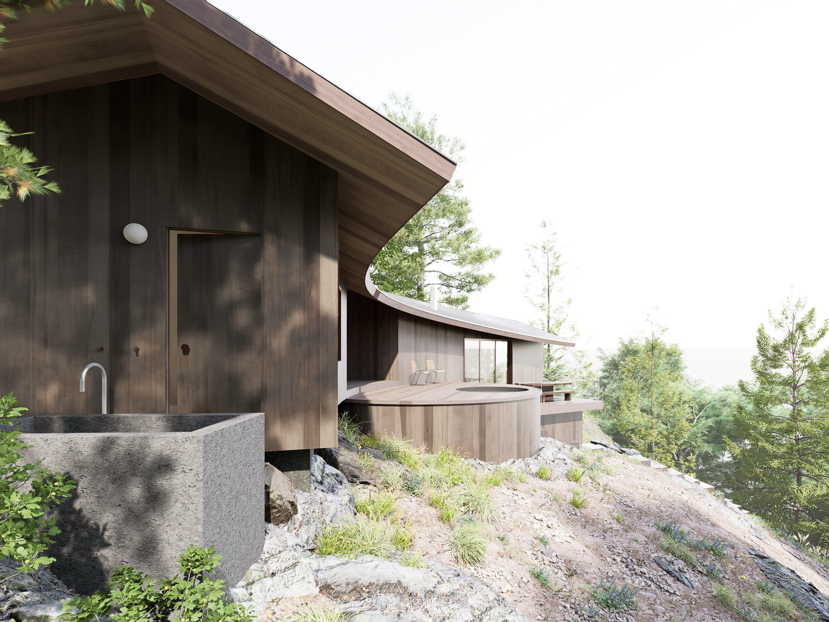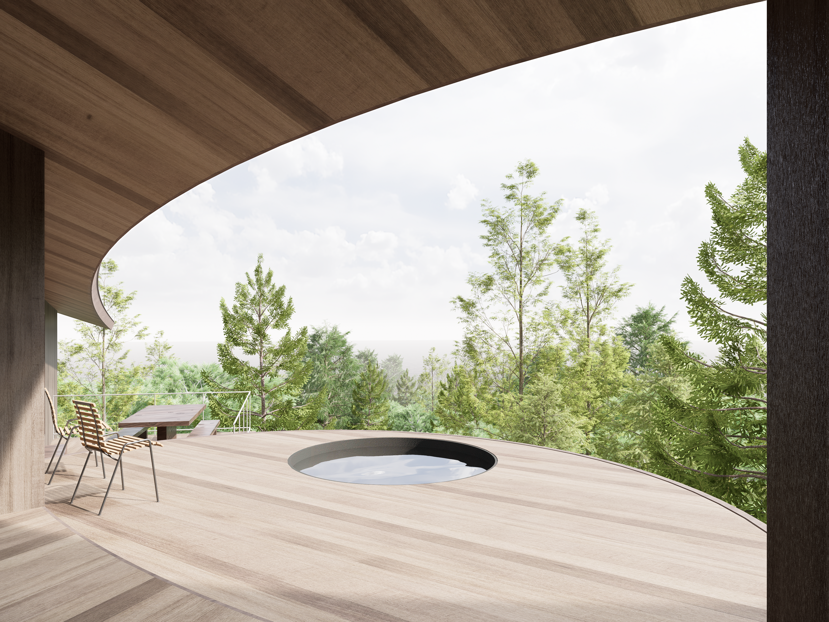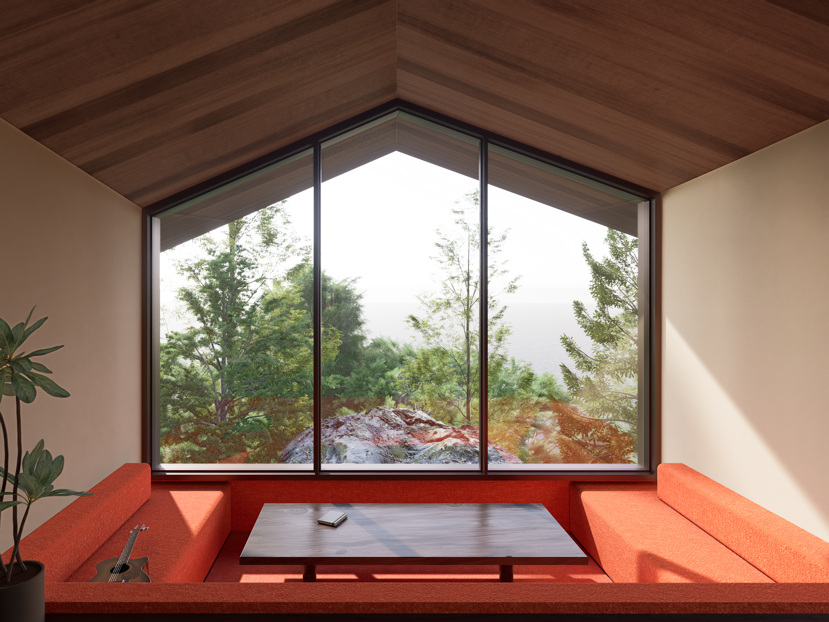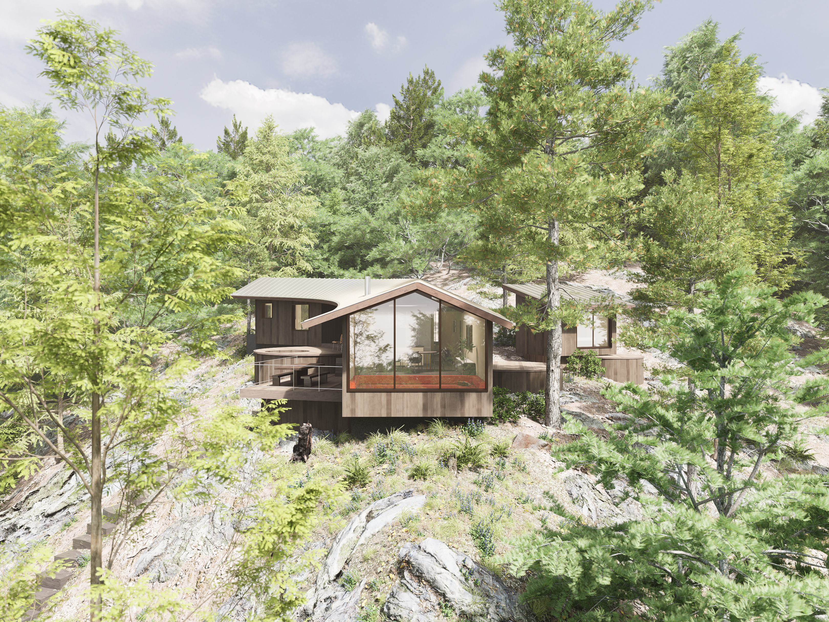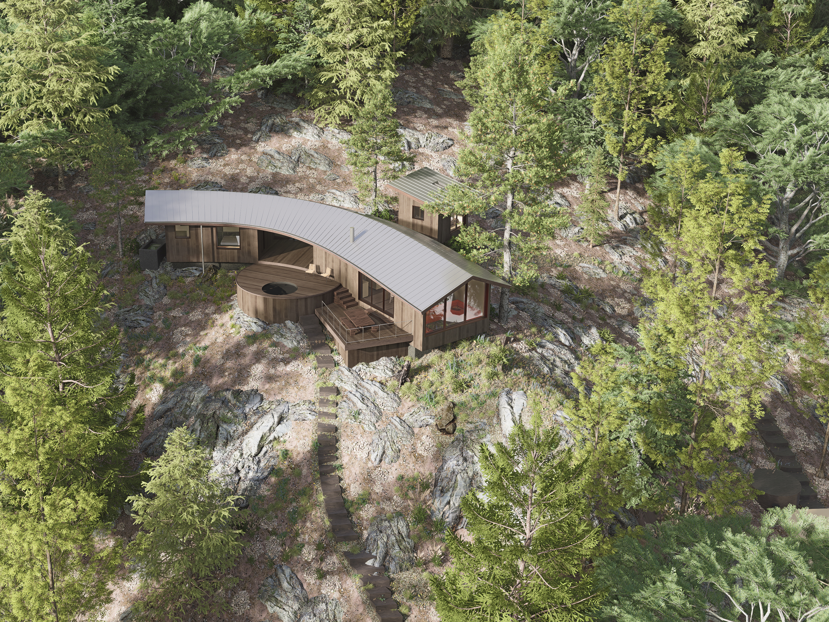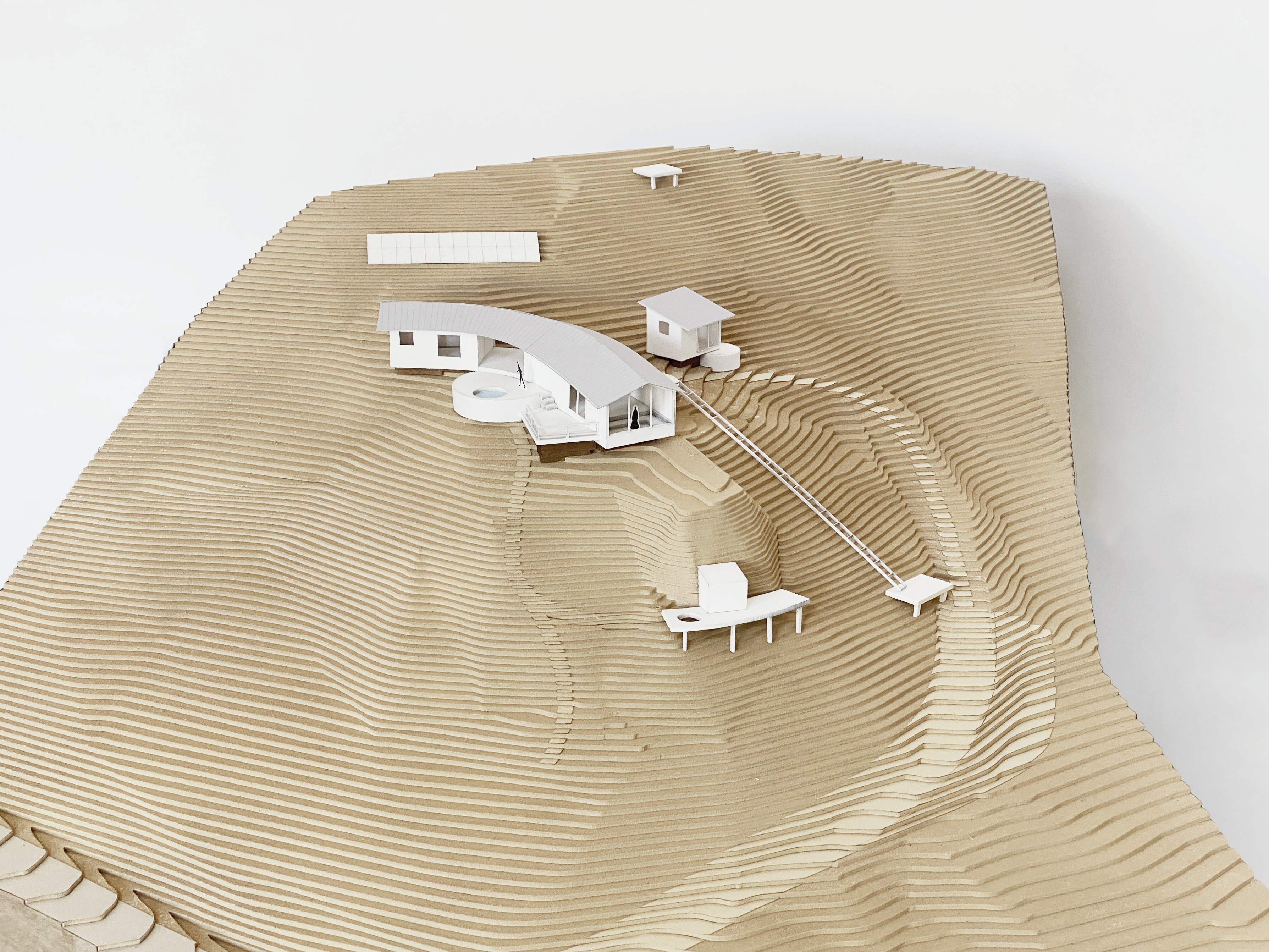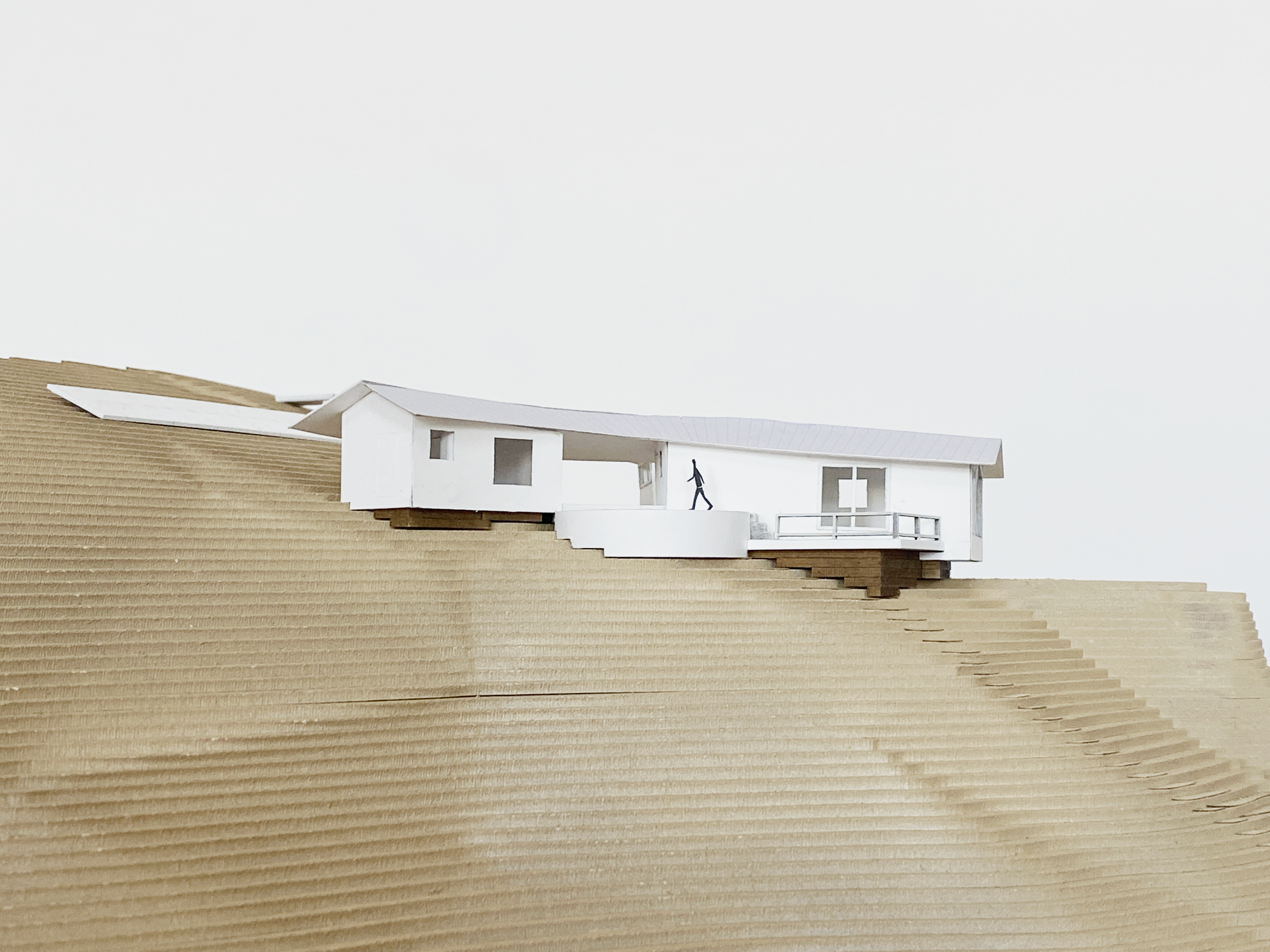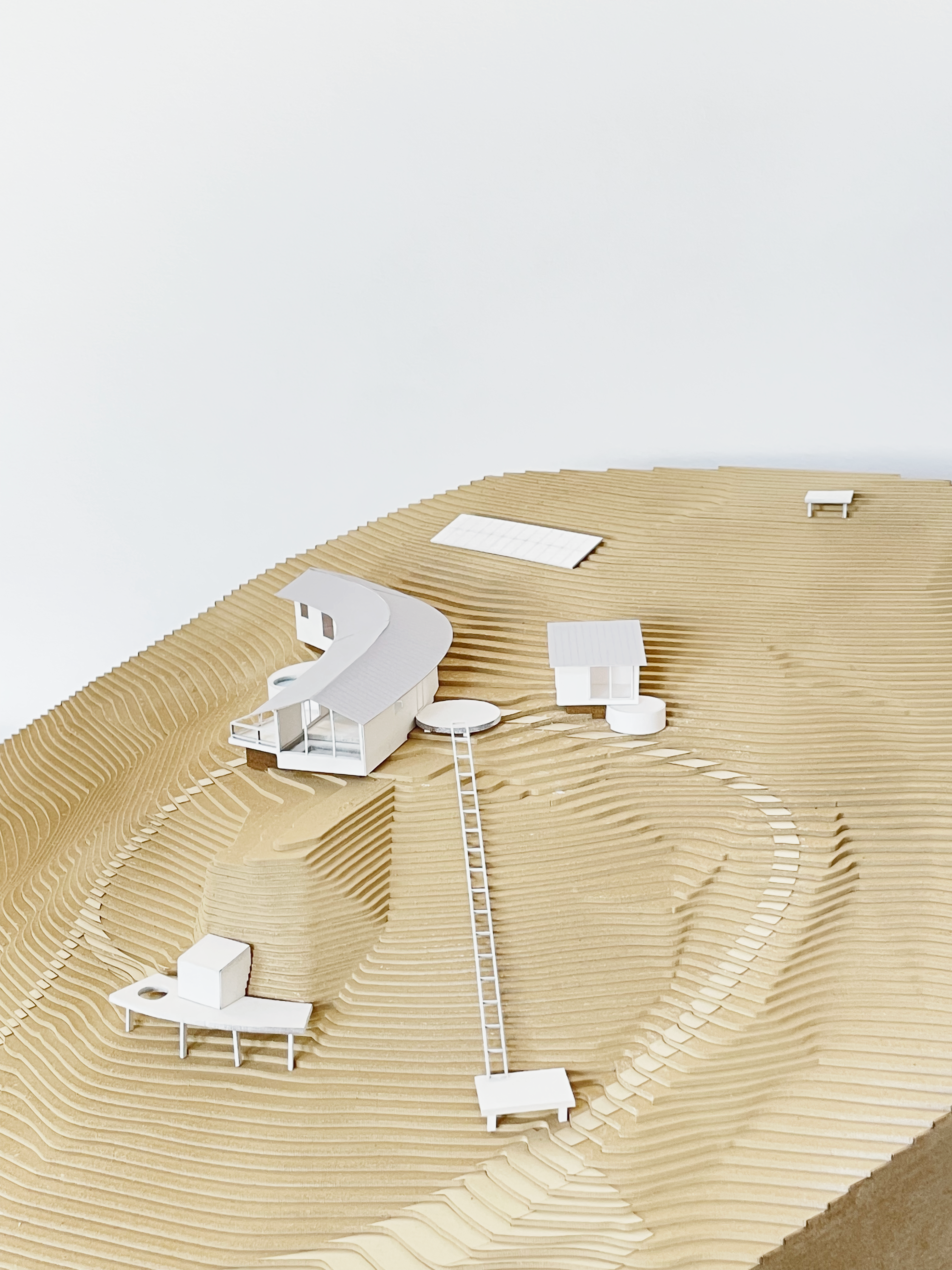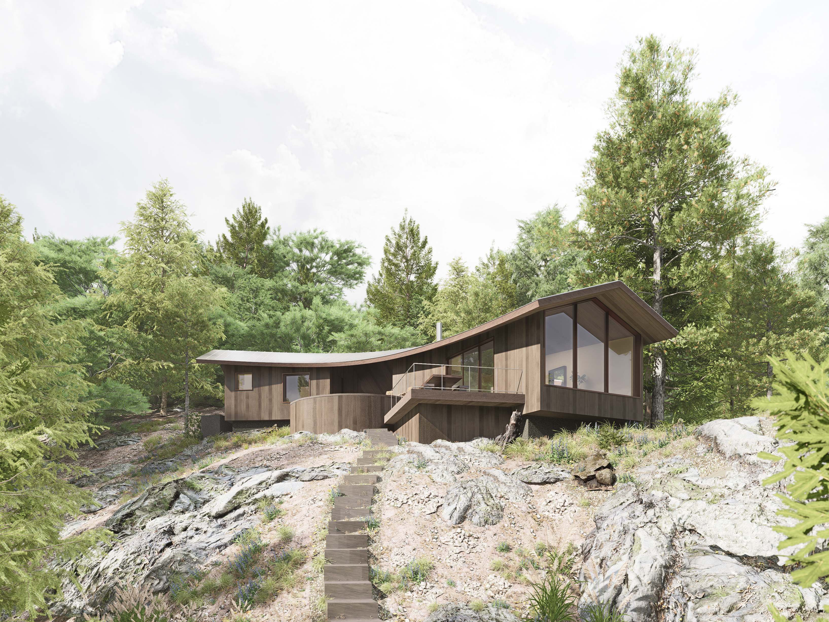
Eagles Nest Cabin
Date: 2020 –
Location: Jenner, CA, USA
Program: Cabin, Sauna, Landscape Design
Area: 2,430 ft² (225 m²)
Site Area: 1.6 acre (0.65 h)
Client: Private Residents
Collaborator: Tanita Choudhury
Project Team: Juke Jose, Pak Siu, Jono Coles
A spectacular rock outcropping peaks at the top of this steep Timber Cove site, with 120 degrees of panoramic views of the Pacific beyond the canopy below. Floats just above the landscape a curved cabin on piers steps down the hilly site, arching for beautiful sight lines and outdoor areas that maximize views in and along the whole structure. At the end of the timber framed cabin is a massive window-wall framing the rock peak and the view down the ridge of the outcropping that defines the site.
The linear roof covers two structures underneath, with in a large entry/ bathroom/ kitchen/ living/ dining space at the front end and the primary bedroom and bathroom at the other end, with covered open air seating area and a hot tub deck between the two structures, yet all under the long roof.
Smaller follies are also scattered at special moments across this intriguing site in a small guest cabin with ocean views, a sauna at the exposed bedrock base of the outcropping, an incline lift to easily traverse from the parking area up, and a few camping platforms for even more guests when occasions call for it.
