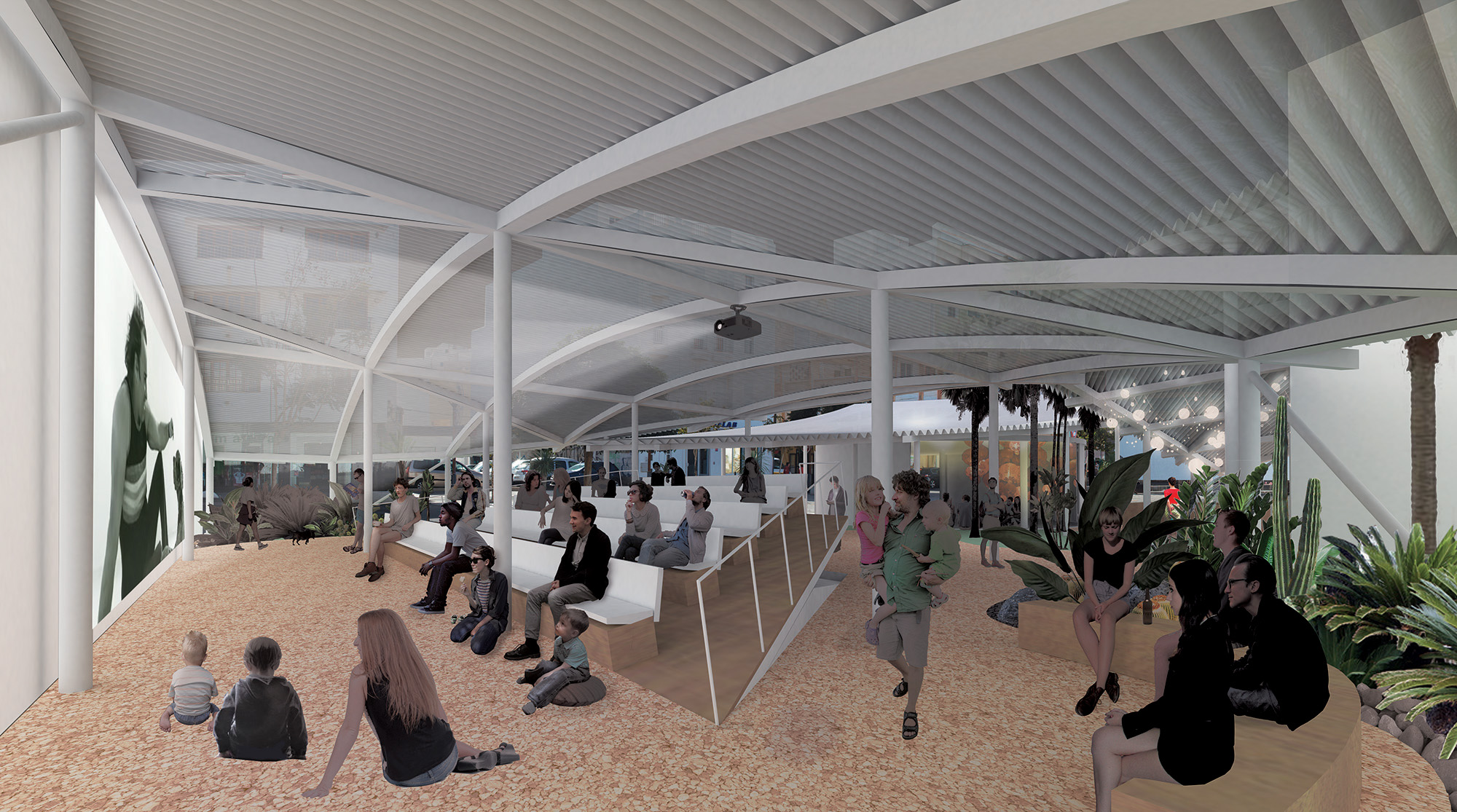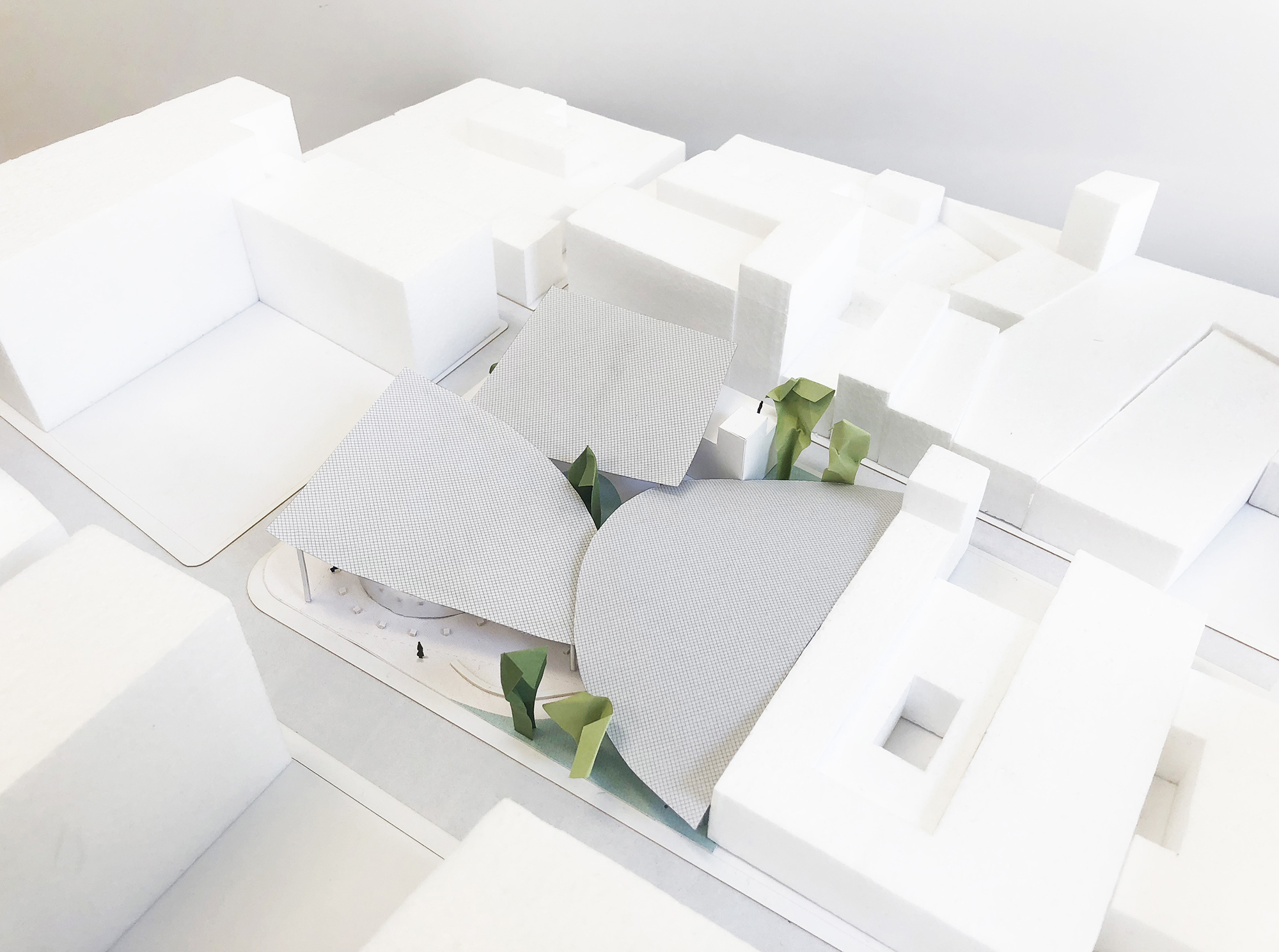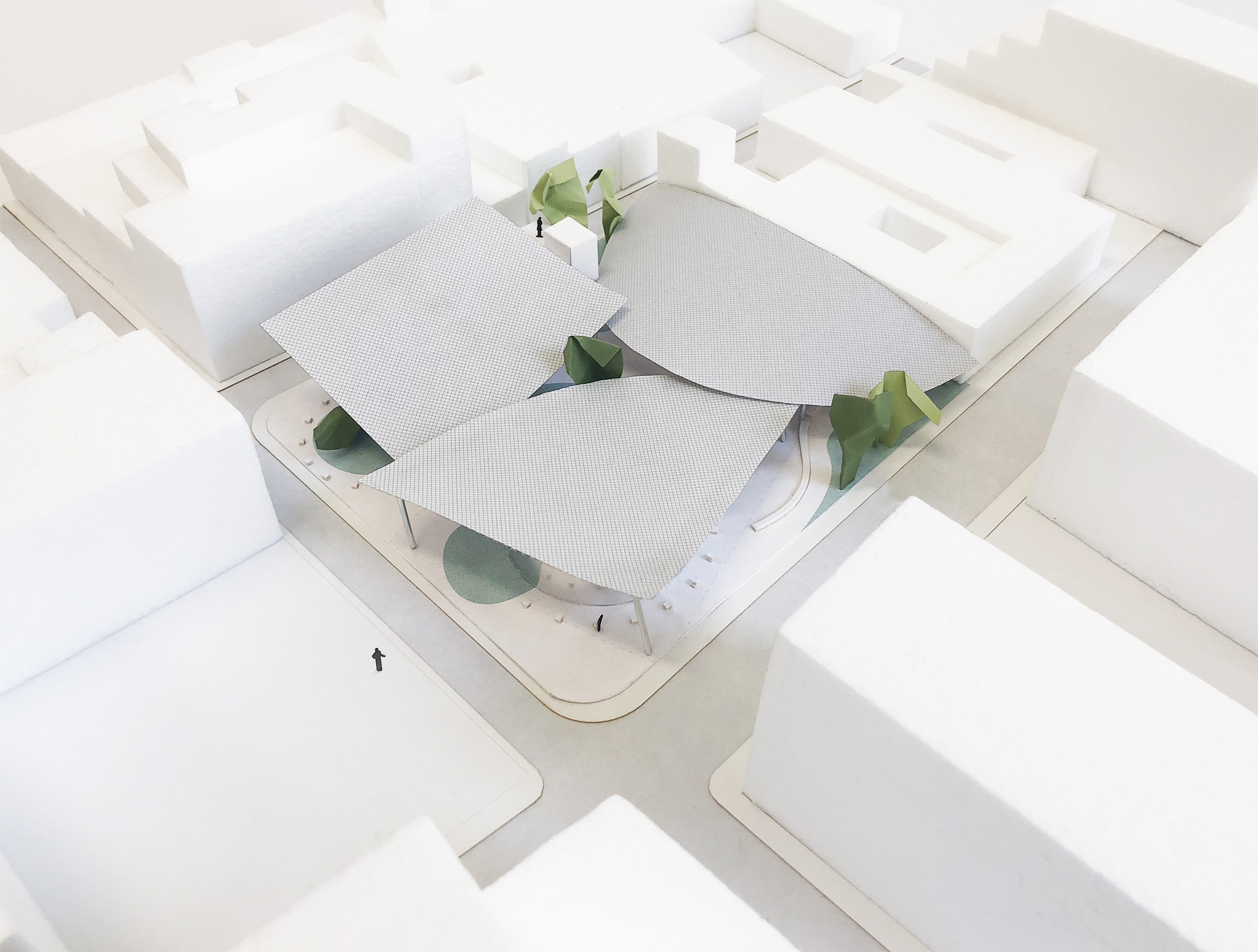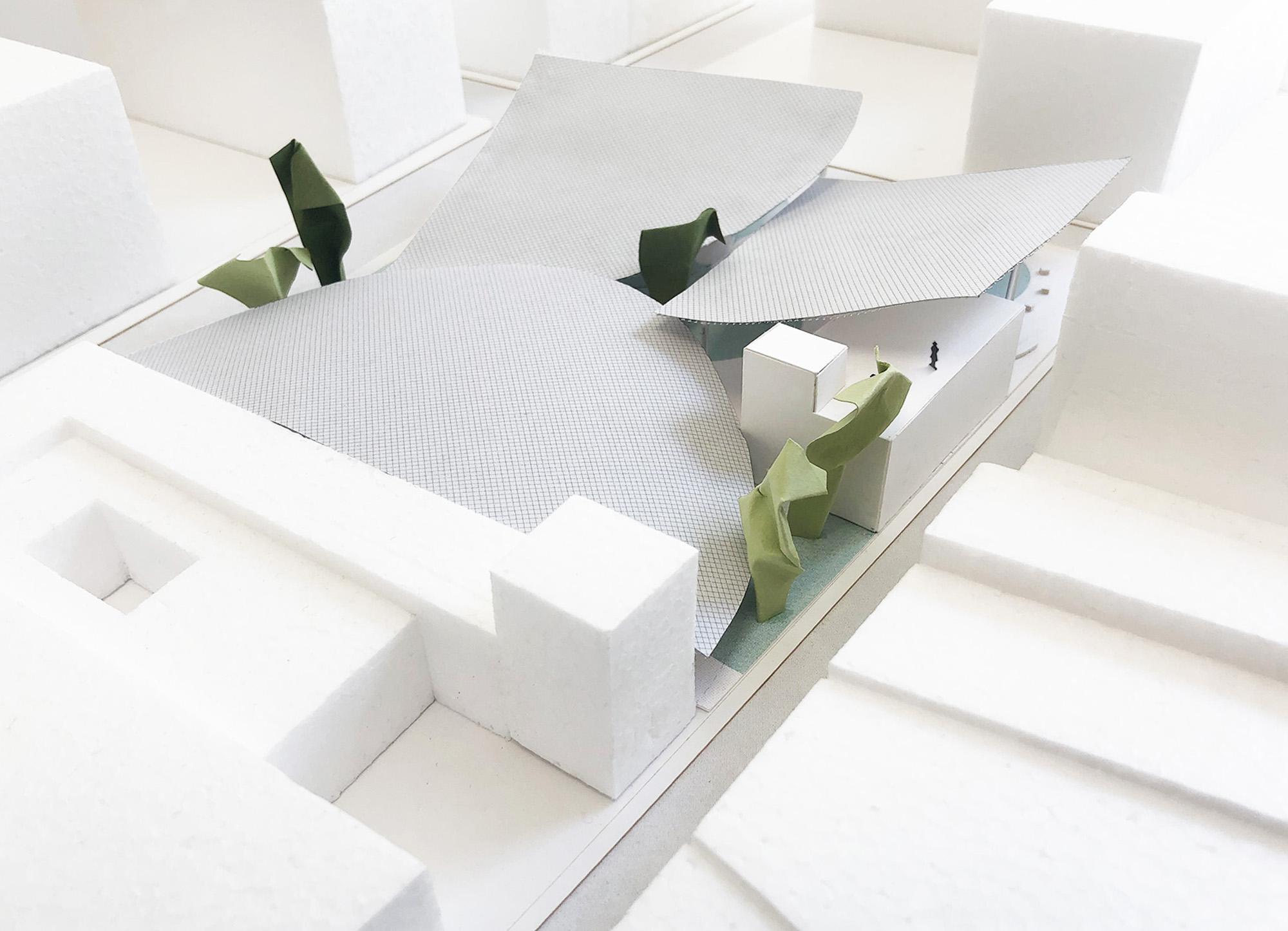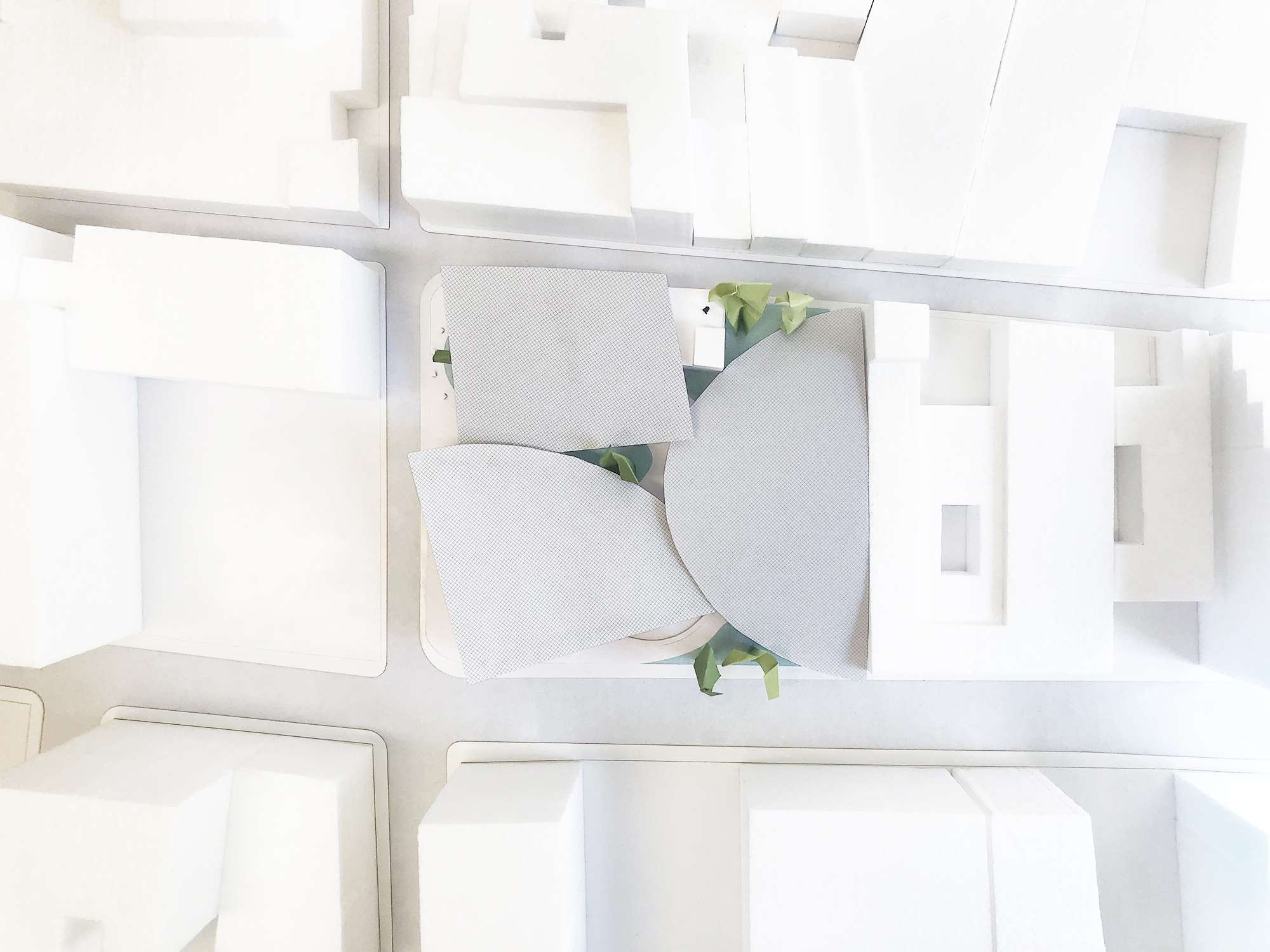
Plaza para Soñar
Date: 2018
Location: Lanzarote, Canary Islands, SPAIN
Program: Cultural Plaza
Area: 14,350 ft² (1,333 m²)
Site Area: 13,560 ft² (1,260 m²)
Client: El Cabildo de Lanzarote
Collaborator: Lingxiu Chong
Project Team: Bianca Lin
Plaza para Soñar is a competition proposal, set as a stage and respite in the city of Lanzarote, becoming a multi-purpose open air extension of the nearby CIC El Almacen arts center. The plaza is a flowing landscape of gardens, seating, art and activity spaces, beneath three large softly shading canopies. The environmentally engineered roofs divide the square, with tilts and curves allowing the expansive plaza to feel intimate yet open.
These ‘living’ roofs provide a technological and sculptural framework under which the entire plaza is activated as a scenography inviting visitors from all approaches to interact, play and dream. Beneath the canopies is a cast of transforming structures in the — ‘Carousel’, ‘See-Saw’ and ‘The Box’ — , built as ‘performative furnitures’ these structures reconfigure to accommodate different focuses and use of the plaza, shifting between stages, galleries, seating, screens and enclosures. Through an engineered and playful approach to landscaping, materiality and spatial quality, we aim to create an ever-changing atmosphere that welcomes and inspires the artists, communities and visitors of Lanzarote.


