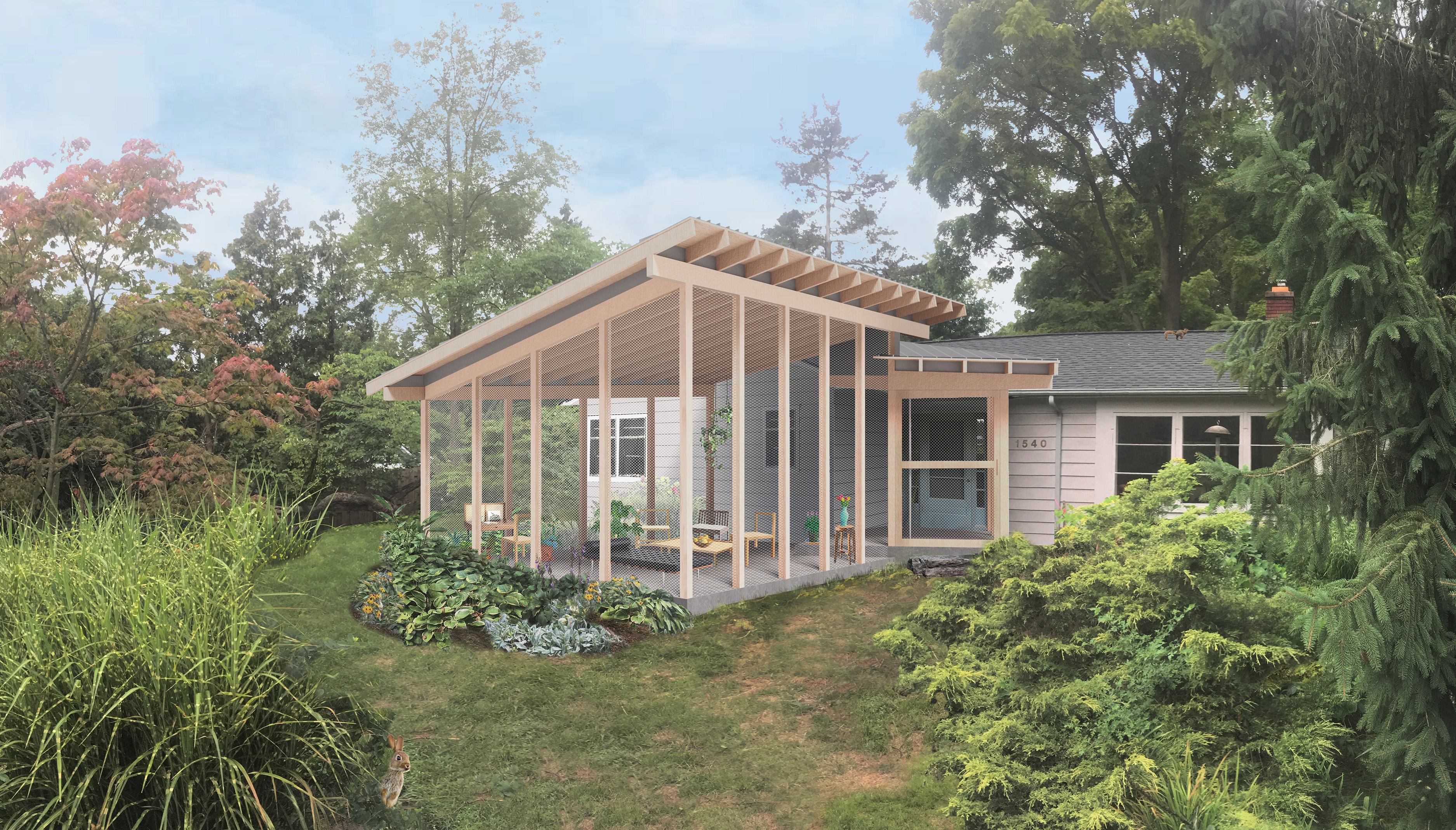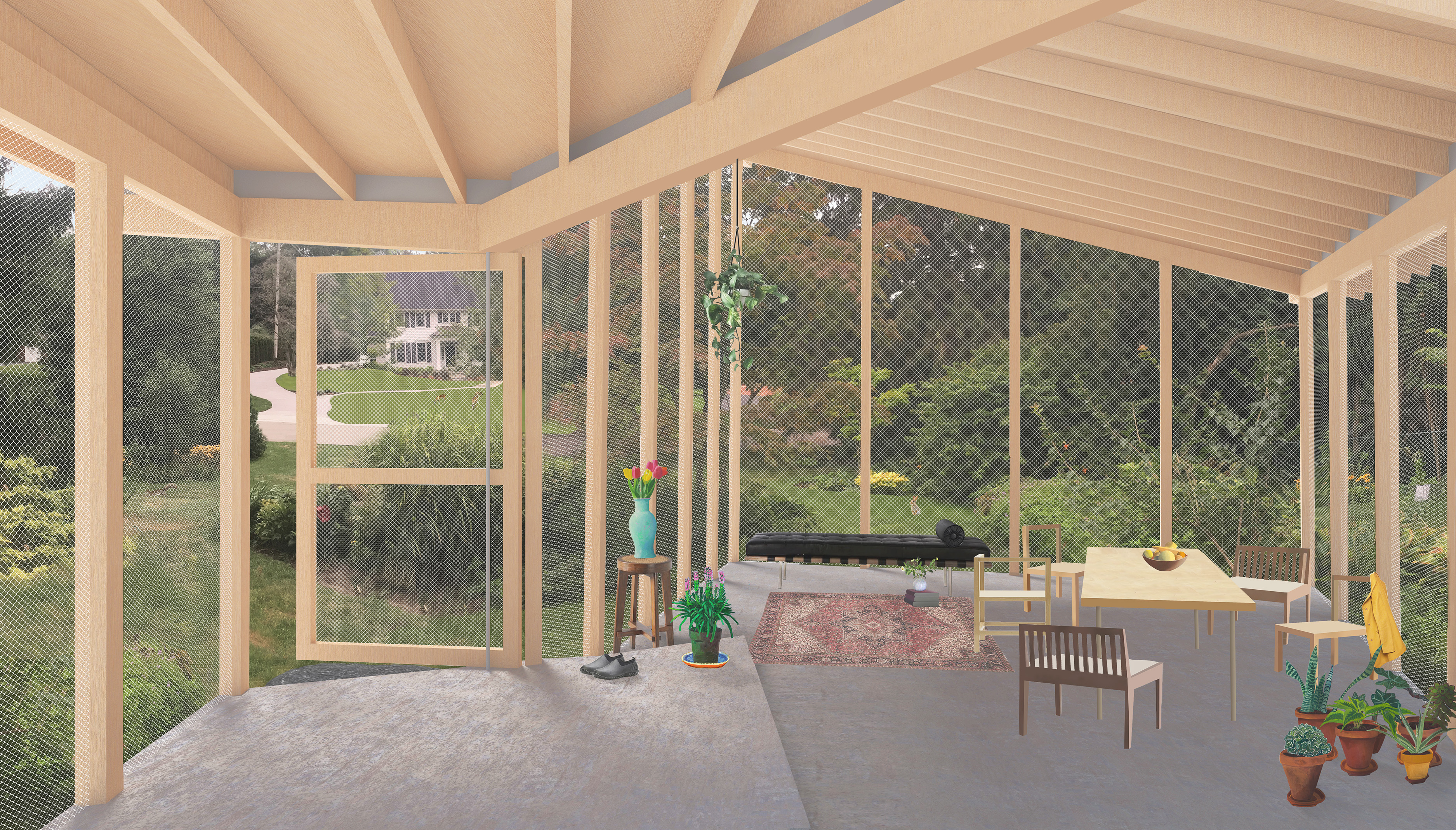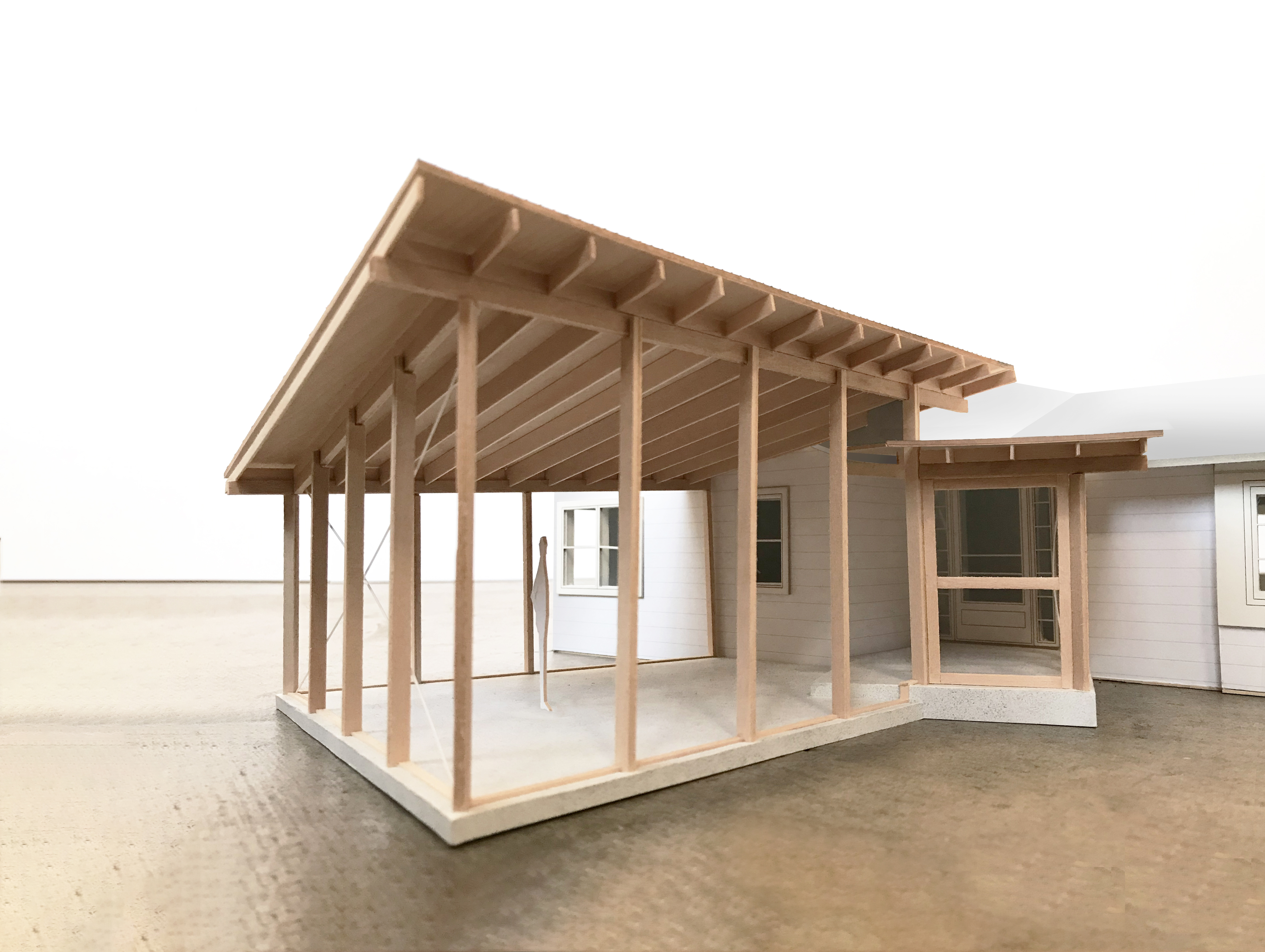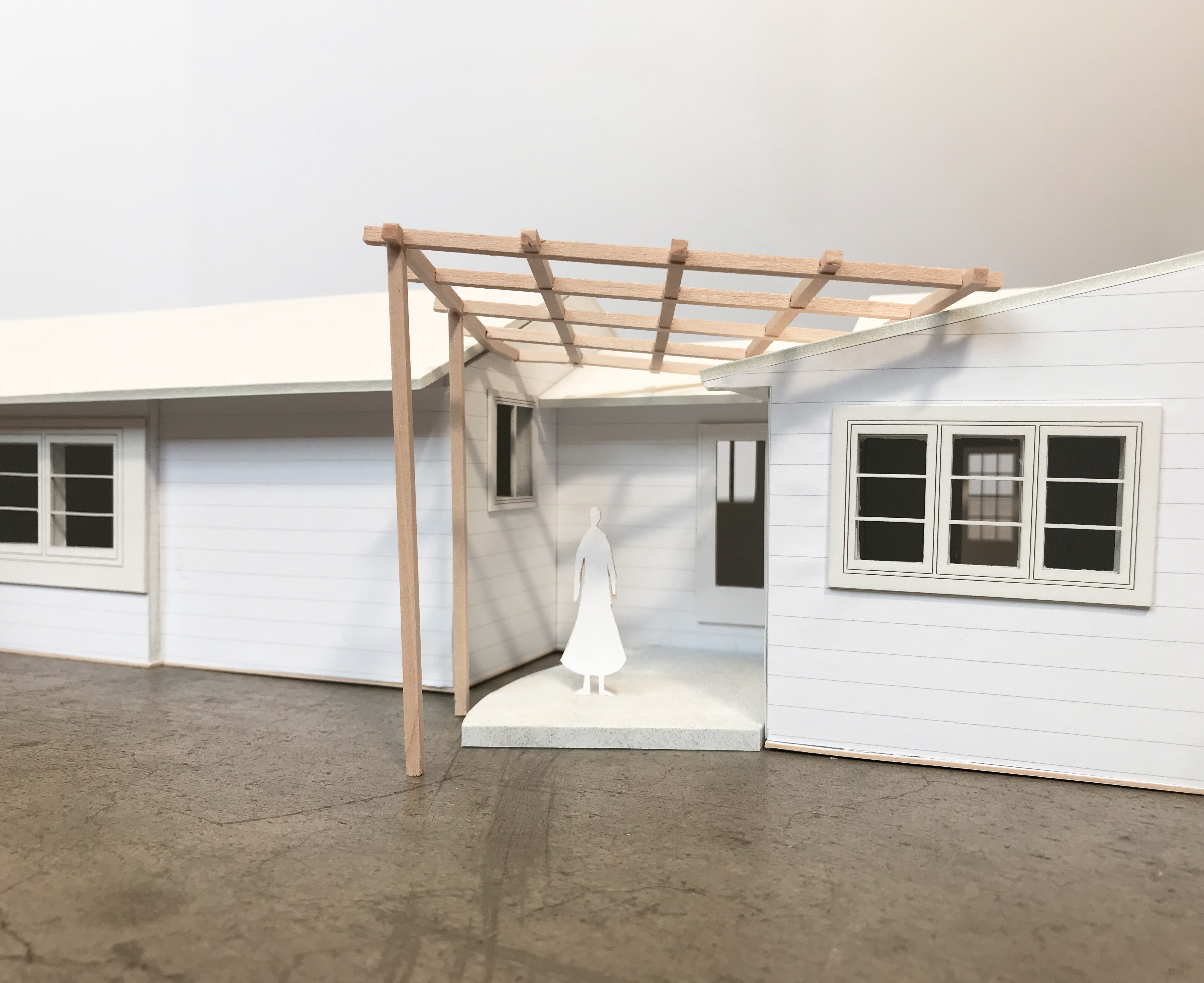
Garden Living Room
Date: 2019 –
Location: Ann Arbor, MI, USA
Program: House Addition
Area: 430 ft² (40 m²)
Site Area: 0.7 acres (0.28 h)
Client: Private Residents
Project Team: Masunami Shimoda, Jessica Yamauchi, Bianca Lin, Jeffery Guo
A residential extension that spills the living room footprint out into the surrounding gardens of this long ranch house. Where a multi-roof screened in porch becomes a respite of open-air yet sheltered space, free of insects and rain, for the activities of dining, relaxing, reading and resting etc. to happen outdoors in the Michigan Spring, Summer and even the colourful Fall seasons.
As the unused front door becomes the new screen porch connection point, the side door of the house is also renovated with a new patio and welcome trellis, to create an ivy covered and illuminated garden framed new main entrance at the side of the house.





